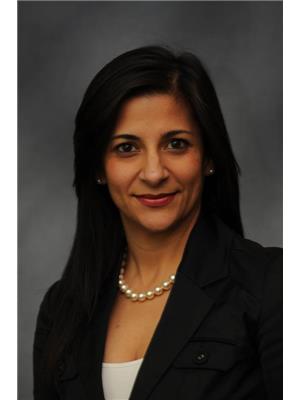406 550 Westwood Drive Sw, Calgary
- Bedrooms: 2
- Bathrooms: 1
- Living area: 836 square feet
- Type: Apartment
- Added: 21 hours ago
- Updated: 1 hours ago
- Last Checked: 3 minutes ago
Beautifully maintained, 2 bedroom, TOP FLOOR unit, with COVERED PARKING, laminate flooring, fresh NEW Paint and only a short walk to the 45th Street LRT Station! Welcome to Sandhurst Village, a meticulously maintained building featuring a Fitness Room w/ shower, a large card-operated laundry facility, 2 elevators, visitor parking and substantial upgrades throughout the building and common area. This unit has an ideal layout that includes a large dining and living room area, a walk-in closet with access to the bathroom, a large in-unit storage room, plus incredible views from your top floor upgraded deck! Must be seen to fully appreciate. (id:1945)
powered by

Property Details
- Cooling: None
- Heating: Baseboard heaters, Natural gas
- Stories: 4
- Year Built: 1981
- Structure Type: Apartment
- Construction Materials: Wood frame
Interior Features
- Flooring: Tile, Laminate
- Appliances: Refrigerator, Dishwasher, Stove, Microwave Range Hood Combo
- Living Area: 836
- Bedrooms Total: 2
- Above Grade Finished Area: 836
- Above Grade Finished Area Units: square feet
Exterior & Lot Features
- Lot Features: PVC window, Parking
- Parking Total: 1
- Parking Features: Carport
- Building Features: Laundry Facility, Exercise Centre
Location & Community
- Common Interest: Condo/Strata
- Street Dir Suffix: Southwest
- Subdivision Name: Westgate
- Community Features: Pets Allowed With Restrictions
Property Management & Association
- Association Fee: 505.83
- Association Name: Simco (Karen Laporta)
- Association Fee Includes: Common Area Maintenance, Property Management, Heat, Water, Parking, Reserve Fund Contributions, Sewer
Tax & Legal Information
- Tax Year: 2024
- Parcel Number: 0010725381
- Tax Annual Amount: 1238
- Zoning Description: DC (pre 1P2007)
Room Dimensions
This listing content provided by REALTOR.ca has
been licensed by REALTOR®
members of The Canadian Real Estate Association
members of The Canadian Real Estate Association
















