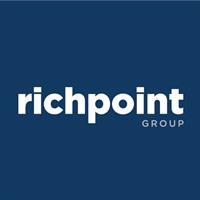123 Edgepark Boulevard Nw, Calgary
- Bedrooms: 6
- Bathrooms: 5
- Living area: 2107.9 square feet
- Type: Residential
- Added: 165 days ago
- Updated: 106 days ago
- Last Checked: 14 hours ago
Welcome to this wonderful 6 bedrooms & 5 full baths house in Edgemont. This fully developed house with about 3,000 sqft living space, located in a highly desirable and family friendly area, the huge back yard directly leading to a playground just a few steps away. Walk distance to Tom Baines School and Superstore; drive minutes to the Nose hill park, Edgemont School, Churchill High School, and University of Calgary. It has been freshly painted and many upgrades: Newly roof in 2023, floors in 2023, balcony 2023, all Toilets in 2023, basement upgrade in 2024, main kitchen upgrade in 2024, and upper level upgrade in 2024. This property is the perfect home for a big family or investors, separate furnace in the second floor with one bedroom and full bath that could became the second suite with permit. Basement is fully upgrades with two bedrooms, Two full bathroom, laundry and Kitchen. Book a showing to come in and view this beautiful home, you won't be disappointed! (id:1945)
powered by

Property DetailsKey information about 123 Edgepark Boulevard Nw
- Cooling: None
- Heating: Forced air
- Stories: 2
- Year Built: 1983
- Structure Type: House
- Exterior Features: Stucco
- Foundation Details: Poured Concrete
- Construction Materials: Wood frame
Interior FeaturesDiscover the interior design and amenities
- Basement: Finished, Full
- Flooring: Laminate, Other, Ceramic Tile
- Appliances: Washer, Refrigerator, Dishwasher, Dryer, Microwave, Hood Fan
- Living Area: 2107.9
- Bedrooms Total: 6
- Fireplaces Total: 1
- Above Grade Finished Area: 2107.9
- Above Grade Finished Area Units: square feet
Exterior & Lot FeaturesLearn about the exterior and lot specifics of 123 Edgepark Boulevard Nw
- Lot Size Units: square feet
- Parking Total: 4
- Parking Features: Attached Garage
- Lot Size Dimensions: 7741.00
Location & CommunityUnderstand the neighborhood and community
- Common Interest: Freehold
- Street Dir Suffix: Northwest
- Subdivision Name: Edgemont
Tax & Legal InformationGet tax and legal details applicable to 123 Edgepark Boulevard Nw
- Tax Lot: 72
- Tax Year: 2024
- Tax Block: 3
- Parcel Number: 0015676414
- Tax Annual Amount: 4682.97
- Zoning Description: R-C1
Room Dimensions
| Type | Level | Dimensions |
| Bedroom | Main level | 12.42 Ft x 12.33 Ft |
| 3pc Bathroom | Main level | 9.83 Ft x 5.67 Ft |
| Bedroom | Main level | 9.08 Ft x 10.33 Ft |
| Bedroom | Main level | 9.00 Ft x 10.25 Ft |
| 4pc Bathroom | Main level | 8.17 Ft x 4.92 Ft |
| Living room | Main level | 16.50 Ft x 13.75 Ft |
| Dining room | Main level | 16.50 Ft x 8.33 Ft |
| Eat in kitchen | Main level | 18.08 Ft x 11.50 Ft |
| Other | Main level | 6.17 Ft x 6.42 Ft |
| Other | Main level | 4.50 Ft x 22.42 Ft |
| Primary Bedroom | Upper Level | 13.50 Ft x 17.42 Ft |
| 6pc Bathroom | Upper Level | 25.08 Ft x 5.50 Ft |
| Bonus Room | Upper Level | 14.42 Ft x 11.33 Ft |
| Furnace | Upper Level | 4.17 Ft x 5.33 Ft |
| 3pc Bathroom | Lower level | 6.08 Ft x 5.08 Ft |
| Bedroom | Lower level | 8.08 Ft x 11.42 Ft |
| Other | Lower level | 6.33 Ft x 13.58 Ft |
| Family room | Lower level | 17.33 Ft x 5.75 Ft |
| Bedroom | Lower level | 16.17 Ft x 8.25 Ft |
| 3pc Bathroom | Lower level | 8.67 Ft x 13.08 Ft |
| Eat in kitchen | Lower level | 12.42 Ft x 8.25 Ft |

This listing content provided by REALTOR.ca
has
been licensed by REALTOR®
members of The Canadian Real Estate Association
members of The Canadian Real Estate Association
Nearby Listings Stat
Active listings
3
Min Price
$880,000
Max Price
$2,299,000
Avg Price
$1,409,000
Days on Market
79 days
Sold listings
2
Min Sold Price
$1,179,900
Max Sold Price
$1,589,900
Avg Sold Price
$1,384,900
Days until Sold
70 days

















