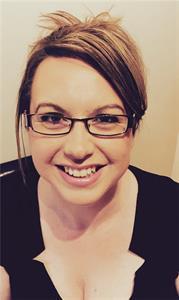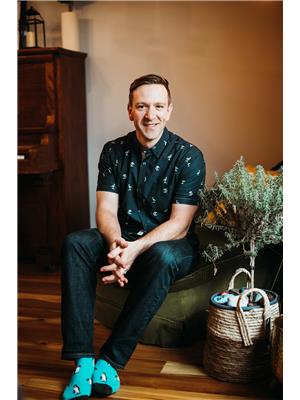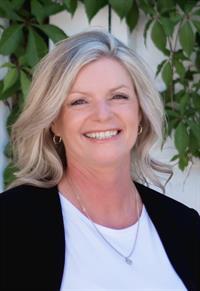1524 Bullivant Crescent Sw, Medicine Hat
- Bedrooms: 3
- Bathrooms: 2
- Living area: 898 square feet
- Type: Residential
- Added: 59 days ago
- Updated: 4 days ago
- Last Checked: 4 hours ago
NEW carpet is being installed in the basement!! This recently renovated 3 bedroom + den, 2 bathroom bungalow situated in Kensington is just waiting for its new owner! Ideal property for a first time buyer or revenue seeker! the main floor boasts new vinyl plank, fresh paint, new baseboards & casings and some new light fixtures. The 50x125 lot is fully fenced and home to a single detached garage and additional rear parking for 2 vehicles. Loads of potential to create your backyard oasis. The basement is fully finished with the exception of the flooring. Comes complete with a newer high efficiency furnace, upgraded electrical panel and central air. (id:1945)
powered by

Property Details
- Cooling: Central air conditioning
- Heating: Forced air, Natural gas
- Stories: 1
- Year Built: 1956
- Structure Type: House
- Exterior Features: Stucco, Vinyl siding
- Foundation Details: Poured Concrete
- Architectural Style: Bungalow
Interior Features
- Basement: Partially finished, Full
- Flooring: Vinyl Plank
- Appliances: Refrigerator, Stove
- Living Area: 898
- Bedrooms Total: 3
- Above Grade Finished Area: 898
- Above Grade Finished Area Units: square feet
Exterior & Lot Features
- Lot Features: Back lane, No Animal Home, No Smoking Home
- Lot Size Units: square feet
- Parking Total: 4
- Parking Features: Detached Garage, Other, Concrete
- Lot Size Dimensions: 6250.00
Location & Community
- Common Interest: Freehold
- Street Dir Suffix: Southwest
- Subdivision Name: SW Hill
Tax & Legal Information
- Tax Lot: 18
- Tax Year: 2024
- Tax Block: 6
- Parcel Number: 0020977468
- Tax Annual Amount: 1900
- Zoning Description: R-LD
Room Dimensions
This listing content provided by REALTOR.ca has
been licensed by REALTOR®
members of The Canadian Real Estate Association
members of The Canadian Real Estate Association

















