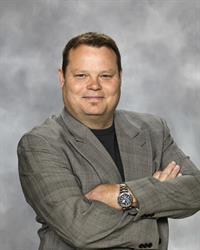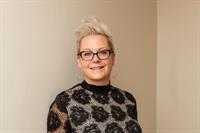728 2 Street Se, Redcliff
- Bedrooms: 3
- Bathrooms: 1
- Living area: 864 square feet
- Type: Residential
Source: Public Records
Note: This property is not currently for sale or for rent on Ovlix.
We have found 6 Houses that closely match the specifications of the property located at 728 2 Street Se with distances ranging from 2 to 10 kilometers away. The prices for these similar properties vary between 149,900 and 299,900.
Nearby Listings Stat
Active listings
1
Min Price
$174,500
Max Price
$174,500
Avg Price
$174,500
Days on Market
6 days
Sold listings
1
Min Sold Price
$199,900
Max Sold Price
$199,900
Avg Sold Price
$199,900
Days until Sold
38 days
Property Details
- Cooling: Central air conditioning
- Heating: Forced air
- Stories: 1
- Year Built: 1961
- Structure Type: House
- Exterior Features: Vinyl siding
- Foundation Details: Block
- Architectural Style: Bungalow
- Construction Materials: Wood frame
Interior Features
- Basement: Finished, Full
- Flooring: Carpeted, Linoleum
- Appliances: Dishwasher, Stove, Washer & Dryer
- Living Area: 864
- Bedrooms Total: 3
- Above Grade Finished Area: 864
- Above Grade Finished Area Units: square feet
Exterior & Lot Features
- Lot Features: Other, Back lane
- Lot Size Units: square feet
- Parking Total: 4
- Parking Features: Detached Garage, Parking Pad, Other
- Lot Size Dimensions: 9675.00
Location & Community
- Common Interest: Freehold
- Street Dir Suffix: Southeast
- Community Features: Golf Course Development
Tax & Legal Information
- Tax Lot: 35-37
- Tax Year: 2024
- Tax Block: 6
- Parcel Number: 0020557915
- Tax Annual Amount: 1796
- Zoning Description: R1
Stunning lot in Redcliff located within walking distance to parks and schools. This 75' lot offers the space you desire, along with TWO detached garages (16 x 26 & 18 x 24), and a wonderful garden space. The covered rear patio is also the perfect spot for relaxing in peace. Inside features a cozy but functional floor plan with 3 bedrooms, and a cute kitchen with a built-in banquette. Some upgrades include shingles, vinyl windows upstairs, and a high efficiency furnace. Check it out today. (id:1945)











