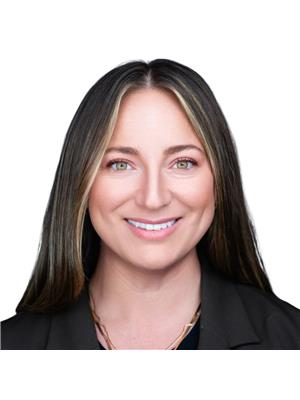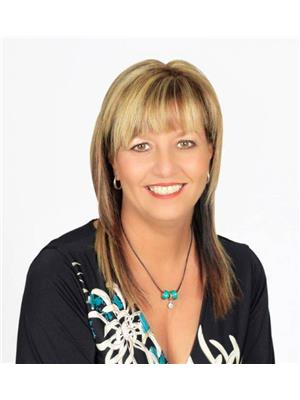1992 Randolph, Greater Sudbury
- Bedrooms: 4
- Bathrooms: 3
- Type: Residential
- Added: 4 days ago
- Updated: 2 days ago
- Last Checked: 7 hours ago
Meticulously maintained by the original owner, this fully tenanted single-family home in the desirable Minnow Lake area offers excellent income potential with two separate in-law suites. Each floor is tenanted, providing steady cash flow from day one. The home sits on a spacious 95x129' lot, ideal for future expansion, severance, or outdoor enhancements. The main floor includes two bedrooms and a full bathroom, while the basement features a one-bedroom in-law suite along with separate storage and laundry. The upper level includes an additional one-bedroom in-law suite, with each unit accessible through a private entrance, ensuring privacy for all occupants. Outside, the large driveway provides ample parking, a convenience rarely found with multi-unit homes. Enjoy the best of Minnow Lake living with nearby parks, schools, and quick access to shopping and dining—offering a perfect blend of city convenience and natural beauty. Home Inspection available. (id:1945)
powered by

Property Details
- Roof: Asphalt shingle, Unknown
- Cooling: Central air conditioning
- Heating: Forced air
- Structure Type: House
- Foundation Details: Block, Concrete
- Type: Single-family home
- Ownership: Original owner
- Tenancy: Fully tenanted
- Lot Size: 95x129'
- In Law Suites: Two separate in-law suites
Interior Features
- Basement: In-law Suite: Bedrooms: 1, Includes: Separate storage, Laundry
- Bedrooms Total: 4
- Bathrooms Partial: 2
- Main Floor: Bedrooms: 2, Bathrooms: 1
- Upper Level: In-law Suite: Bedrooms: 1
- Private Entrance: Each unit has a private entrance
Exterior & Lot Features
- Water Source: Municipal water
- Driveway: Large driveway providing ample parking
- Lot Potential: Ideal for future expansion, severance, or outdoor enhancements
Location & Community
- Common Interest: Freehold
- Area: Minnow Lake
- Nearby Amenities: Parks, Schools, Shopping, Dining
- Community Features: Blend of city convenience and natural beauty
Business & Leasing Information
- Income Potential: Excellent income potential with steady cash flow
Utilities & Systems
- Sewer: Municipal sewage system
Tax & Legal Information
- Zoning Description: R1-5
Room Dimensions

This listing content provided by REALTOR.ca has
been licensed by REALTOR®
members of The Canadian Real Estate Association
members of The Canadian Real Estate Association

















