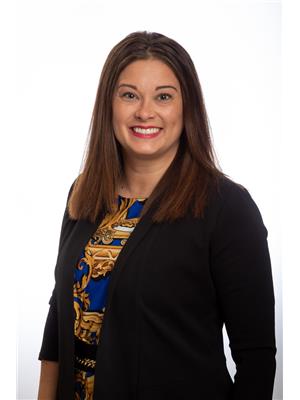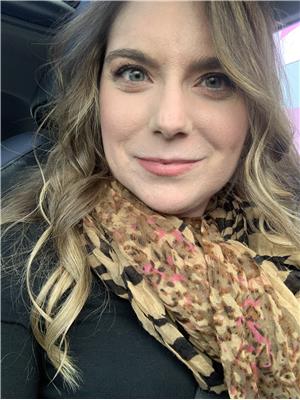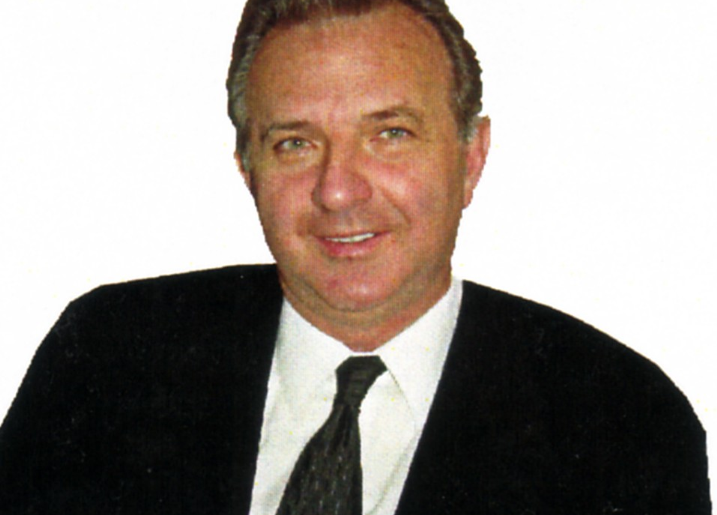881 Robinson Drive, Sudbury
- Bedrooms: 3
- Bathrooms: 2
- Type: Residential
- Added: 2 days ago
- Updated: 1 days ago
- Last Checked: 9 hours ago
**South End Family Brick Bungalow for Sale** This charming 3-bedroom, 2-bathroom home has been freshly painted and features an inviting open-concept main floor living area along with a quaint eat-in kitchen. The lower level is nearly complete, offering the unique opportunity for you to select your own flooring. You'll be greeted by a rec room, a full bathroom, and a spacious meeting room perfect for anyone working from home—this space can easily be converted into an additional bedroom as needed. Full fenced, located right next to École Publique Helene-Gravel and just a 2-minute walk to Robinson Playground this property combines convenience with a family-friendly environment. It is available for immediate occupancy, allowing you to make it your new home without delay. (id:1945)
powered by

Property Details
- Roof: Asphalt shingle, Unknown
- Cooling: None
- Heating: Boiler, Hot Water
- Structure Type: House
- Exterior Features: Brick
- Architectural Style: Bungalow
- Type: Bungalow
- Bedrooms: 3
- Bathrooms: 2
- Occupancy: Immediate
Interior Features
- Basement: Full
- Flooring: Laminate, Vinyl
- Bedrooms Total: 3
- Paint: Freshly Painted
- Living Area: Open-concept main floor
- Kitchen: Eat-in kitchen
- Lower Level: Status: Nearly complete, Flooring: Customizable flooring, Features: Rec Room: true, Full Bathroom: true, Meeting Room: Uses: Home Office, Additional Bedroom
Exterior & Lot Features
- Water Source: Municipal water
- Fencing: Fully fenced
Location & Community
- Common Interest: Freehold
- Nearby School: École Publique Helene-Gravel
- Nearby Playground: 2-minute walk to Robinson Playground
Utilities & Systems
- Sewer: Municipal sewage system
Tax & Legal Information
- Zoning Description: R1-5
Room Dimensions

This listing content provided by REALTOR.ca has
been licensed by REALTOR®
members of The Canadian Real Estate Association
members of The Canadian Real Estate Association















