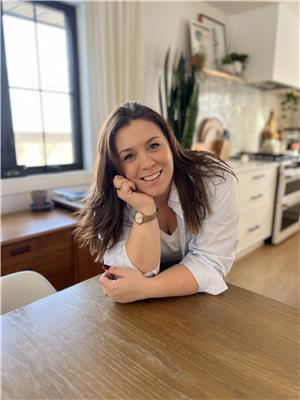95 Simcoe Street, Sudbury
- Bedrooms: 3
- Bathrooms: 2
- Type: Residential
- Added: 23 days ago
- Updated: 22 days ago
- Last Checked: 17 hours ago
Located on a quiet street in a sought-after rental area, this legal duplex is the perfect opportunity for both investors and homeowners looking to offset their mortgage. With a large two bedroom unit upstairs and one bedroom in the recently renovated basement unit, this property offers a practical layout with income potential. The updated basement is bright and inviting, ideal for tenants or extended family. Whether you're looking to add to your investment portfolio or live in one unit while renting the other, 95 Simcoe St is a smart choice in Sudbury's thriving rental market. (id:1945)
powered by

Property DetailsKey information about 95 Simcoe Street
- Roof: Asphalt shingle, Unknown
- Heating: Hot Water
- Structure Type: House
- Exterior Features: Vinyl
- Type: Duplex
- Legal Status: Legal Duplex
- Number Of Units: 2
Interior FeaturesDiscover the interior design and amenities
- Basement: Full
- Bedrooms Total: 3
- Upper Unit: Bedrooms: 2
- Lower Unit: Bedrooms: 1, Renovation Status: Recently renovated, Brightness: Bright and inviting
- Layout: Practical layout with income potential
Exterior & Lot FeaturesLearn about the exterior and lot specifics of 95 Simcoe Street
- Water Source: Municipal water
- Parking Features: Gravel, Shared
- Road Surface Type: Paved road
- Street: Quiet street
- Rental Area: Sought-after rental area
Location & CommunityUnderstand the neighborhood and community
- Common Interest: Freehold
- City: Sudbury
- Market Status: Thriving rental market
Business & Leasing InformationCheck business and leasing options available at 95 Simcoe Street
- Investment Potential: Good for investors and homeowners
Property Management & AssociationFind out management and association details
- Not Specified: No specific information available
Utilities & SystemsReview utilities and system installations
- Sewer: Municipal sewage system
- Not Specified: No specific information available
Tax & Legal InformationGet tax and legal details applicable to 95 Simcoe Street
- Zoning Description: R2-2
- Not Specified: No specific information available
Additional FeaturesExplore extra features and benefits
- Income Potential: Offset mortgage costs
- Suitability: Ideal for tenants or extended family
Room Dimensions

This listing content provided by REALTOR.ca
has
been licensed by REALTOR®
members of The Canadian Real Estate Association
members of The Canadian Real Estate Association
Nearby Listings Stat
Active listings
7
Min Price
$229,900
Max Price
$529,900
Avg Price
$399,121
Days on Market
44 days
Sold listings
14
Min Sold Price
$219,900
Max Sold Price
$479,900
Avg Sold Price
$346,016
Days until Sold
30 days
Nearby Places
Additional Information about 95 Simcoe Street












































