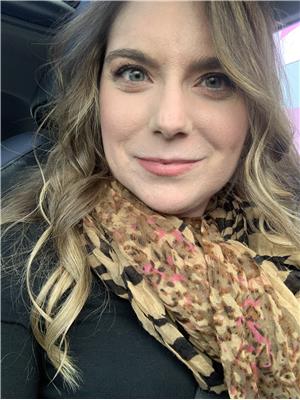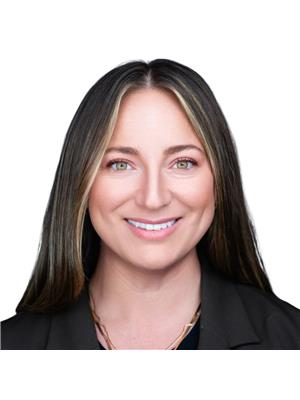16 Walford Road, Greater Sudbury
- Bedrooms: 4
- Bathrooms: 2
- Type: Residential
- Added: 7 days ago
- Updated: 14 hours ago
- Last Checked: 6 hours ago
Charming South End Property with Incredible Potential! Welcome to 16 Walford Road, a 4-bedroom home located in one of Sudbury's most desirable neighborhoods. Ideally situated close to Health Sciences North, Idylwylde Golf & Country Club, the scenic Ramsey Lake, and some of the best schools in the city, this property offers both convenience and opportunity. Zoned for flexibility, this home can easily be converted back into a duplex with a main-floor 2-bedroom unit and an upper-level 1-bedroom unit—perfect for rental income or multi-generational living. The expansive 400-foot deep lot also presents an exciting opportunity for future development, with potential to add additional units (buyer to verify with local authorities). Whether you're looking to invest, develop, or settle into a home in the heart of Sudbury, 16 Walford Road offers limitless possibilities. Don’t miss out—book your showing today! (id:1945)
powered by

Property Details
- Roof: Asphalt shingle, Unknown
- Cooling: Window air conditioner
- Heating: Forced air, High-Efficiency Furnace
- Stories: 1.75
- Structure Type: House
- Exterior Features: Stucco, Vinyl
- Foundation Details: Concrete Perimeter
Interior Features
- Basement: Full
- Flooring: Hardwood, Linoleum
- Bedrooms Total: 4
- Bathrooms Partial: 1
Exterior & Lot Features
- Water Source: Municipal water
- Parking Features: Gravel
Location & Community
- Common Interest: Freehold
Utilities & Systems
- Sewer: Municipal sewage system
Tax & Legal Information
- Zoning Description: R2-2
Room Dimensions

This listing content provided by REALTOR.ca has
been licensed by REALTOR®
members of The Canadian Real Estate Association
members of The Canadian Real Estate Association















