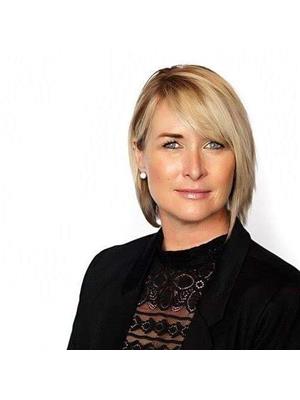117 11080 Ellerslie Rd Sw, Edmonton
- Bedrooms: 2
- Bathrooms: 2
- Living area: 80.54 square meters
- Type: Apartment
- Added: 47 days ago
- Updated: 46 days ago
- Last Checked: 16 minutes ago
Discover Escapes, a CONCRETE building offering peaceful apartment style living, free from the noise of traditional condo life. This beautifully designed 2-bedroom, 2-bathroom unit boasts 10-foot ceilings, a spacious layout, and upscale features like stone countertops, central air conditioning, patio with bbq gas line, full height kitchen cabinetry with maximum storage design, eating bar, and built in desk area. The primary suite has a walk-through closet into the 3 pce ensuite. The 2nd bedroom makes the perfect flex space with access to the 4 pce bathroom. The two heated underground parking stalls (271 & 329) are located close to the access door and includes 1 storage cage. Along with all of this you will greatly appreciate the expansive list of lifestyle amenities which include: Social room with pool table, Gym, Conference room, Guest suite and ROOFTOP PATIO! This is QUALITY BUILT; you have to see it (id:1945)
powered by

Show
More Details and Features
Property DetailsKey information about 117 11080 Ellerslie Rd Sw
- Cooling: Central air conditioning
- Heating: Coil Fan
- Year Built: 2014
- Structure Type: Apartment
Interior FeaturesDiscover the interior design and amenities
- Basement: None
- Appliances: Washer, Refrigerator, Dishwasher, Stove, Dryer, Microwave, Microwave Range Hood Combo, Hood Fan, Window Coverings, Garage door opener
- Living Area: 80.54
- Bedrooms Total: 2
Exterior & Lot FeaturesLearn about the exterior and lot specifics of 117 11080 Ellerslie Rd Sw
- Lot Features: Closet Organizers, No Animal Home, No Smoking Home
- Parking Total: 2
- Parking Features: Underground, Stall, Heated Garage
- Building Features: Ceiling - 10ft, Vinyl Windows
Location & CommunityUnderstand the neighborhood and community
- Common Interest: Condo/Strata
Property Management & AssociationFind out management and association details
- Association Fee: 587.21
- Association Fee Includes: Exterior Maintenance, Property Management, Heat, Water, Insurance, Other, See Remarks
Tax & Legal InformationGet tax and legal details applicable to 117 11080 Ellerslie Rd Sw
- Parcel Number: ZZ999999999
Room Dimensions

This listing content provided by REALTOR.ca
has
been licensed by REALTOR®
members of The Canadian Real Estate Association
members of The Canadian Real Estate Association
Nearby Listings Stat
Active listings
38
Min Price
$160,000
Max Price
$529,900
Avg Price
$257,921
Days on Market
52 days
Sold listings
23
Min Sold Price
$159,000
Max Sold Price
$399,900
Avg Sold Price
$251,843
Days until Sold
42 days







































































