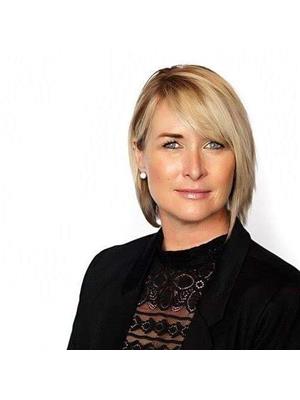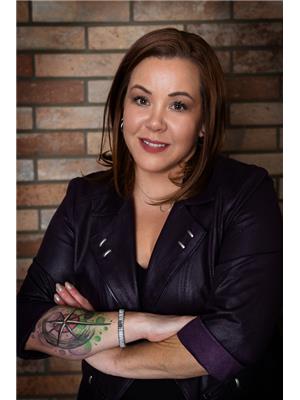102 10630 78 Av Nw, Edmonton
- Bedrooms: 2
- Bathrooms: 2
- Living area: 88 square meters
- Type: Apartment
- Added: 15 days ago
- Updated: 15 days ago
- Last Checked: 10 hours ago
Welcome to this beautiful 947 SqFt main-floor condo in Queen Alexandra, offering 2 spacious bedrooms and 2 full bathrooms. With 9-foot ceilings and a cozy gas fireplace, the airy living room is perfect for both relaxation and entertaining. The open-concept kitchen and dining area ensure seamless flow for daily living and gatherings. The primary suite features a generous walk-in closet and a luxurious en-suite with double sinks. Step outside to your private covered terrace, complete with a natural gas hookup for your BBQ. Enjoy the convenience of in-suite laundry, underground heated parking, and close proximity to the University of Alberta, Whyte Avenue, the River Valley, shopping, and dining. ALL THIS HOME NEEDS IS YOU! (id:1945)
powered by

Property DetailsKey information about 102 10630 78 Av Nw
Interior FeaturesDiscover the interior design and amenities
Exterior & Lot FeaturesLearn about the exterior and lot specifics of 102 10630 78 Av Nw
Location & CommunityUnderstand the neighborhood and community
Property Management & AssociationFind out management and association details
Tax & Legal InformationGet tax and legal details applicable to 102 10630 78 Av Nw
Additional FeaturesExplore extra features and benefits
Room Dimensions

This listing content provided by REALTOR.ca
has
been licensed by REALTOR®
members of The Canadian Real Estate Association
members of The Canadian Real Estate Association
Nearby Listings Stat
Active listings
132
Min Price
$154,900
Max Price
$990,900
Avg Price
$366,528
Days on Market
52 days
Sold listings
53
Min Sold Price
$99,000
Max Sold Price
$975,000
Avg Sold Price
$375,711
Days until Sold
55 days















