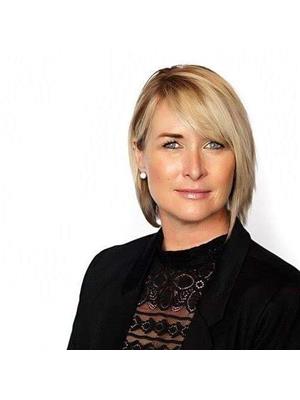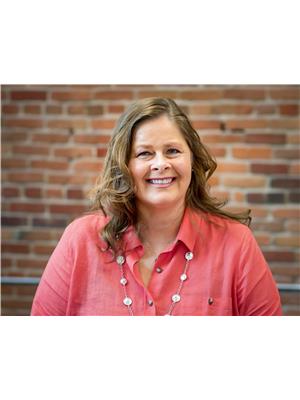102 10524 77 Av Nw, Edmonton
- Bedrooms: 2
- Bathrooms: 2
- Living area: 84.44 square meters
- Type: Apartment
- Added: 40 days ago
- Updated: 6 days ago
- Last Checked: 22 hours ago
Welcome to Hearthstone Off Whyte! Situated on a beautiful tree-lined street in the heart of Queen Alexandra, this beautiful 2 bed, 2 bath CORNER UNIT is mere steps to two Elementary Schools, walking distance to the River Valley, Whyte Ave & a quick bus to the U of A. Upon entering youre greeted w/ hardwood floors & 9 ft ceilings that lead to the kitchen, feat a peninsula island; perfect for entertaining. The kitchen opens onto the DR & LR which is highlighted by an abundance of big windows. Enjoy the incredible south-facing patio adding over 300 sq ft of summertime living space, ideal for those with pets, complete w/ gas BBQ hookup. Relax in the king-sized MB, complete w/ walk-in closet & full ensuite bath. A 2nd bed plus another full bath round out the unit. The building also has an exercise room & a large social room (reservable). Other highlights incl: newer fridge & ceiling fans, in-suite laundry/ storage room, underground parking w/ storage cage & a 2nd parking stall (surface). This is the one! (id:1945)
powered by

Show
More Details and Features
Property DetailsKey information about 102 10524 77 Av Nw
- Heating: Hot water radiator heat
- Year Built: 2009
- Structure Type: Apartment
Interior FeaturesDiscover the interior design and amenities
- Basement: None
- Appliances: Washer, Refrigerator, Dishwasher, Stove, Dryer, Microwave Range Hood Combo, Window Coverings, Fan
- Living Area: 84.44
- Bedrooms Total: 2
Exterior & Lot FeaturesLearn about the exterior and lot specifics of 102 10524 77 Av Nw
- Lot Features: See remarks, Lane
- Parking Total: 2
- Parking Features: Underground, Stall, Heated Garage
Location & CommunityUnderstand the neighborhood and community
- Common Interest: Condo/Strata
Property Management & AssociationFind out management and association details
- Association Fee: 732
- Association Fee Includes: Exterior Maintenance, Landscaping, Property Management, Heat, Water, Insurance, Other, See Remarks
Tax & Legal InformationGet tax and legal details applicable to 102 10524 77 Av Nw
- Parcel Number: ZZ999999999
Room Dimensions

This listing content provided by REALTOR.ca
has
been licensed by REALTOR®
members of The Canadian Real Estate Association
members of The Canadian Real Estate Association
Nearby Listings Stat
Active listings
126
Min Price
$124,900
Max Price
$990,900
Avg Price
$369,073
Days on Market
54 days
Sold listings
56
Min Sold Price
$99,000
Max Sold Price
$975,000
Avg Sold Price
$368,461
Days until Sold
55 days



















































