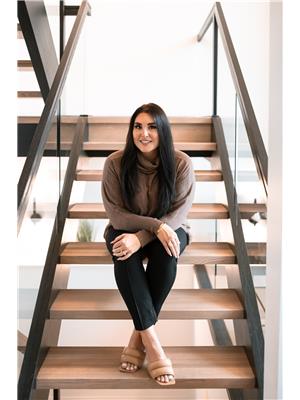208 11503 76 Av Nw, Edmonton
- Bedrooms: 2
- Bathrooms: 2
- Living area: 71.53 square meters
- Type: Apartment
- Added: 12 days ago
- Updated: 12 days ago
- Last Checked: 1 hours ago
Located in a prime UofA neighborhood, this bright, south-facing 2nd-floor condo is steps from the Edmonton Clinic, University of Alberta Hospital, campus, and LRT station. Ideal for professionals, students, or first-time buyers, it offers a spacious, open-concept layout with 9-ft ceilings and oversized windows. The modern kitchen features quartz countertops, tiled backsplash, and premium appliances like an induction cooktop. The luxurious primary ensuite boasts a walk-in tiled shower for a spa like experience. Designed for sustainability, this steel and concrete building offers geothermal heating/cooling, solar panels, and energy-efficient systems. Enjoy the rooftop terrace, bike storage, and proximity to parks, City Centre, and major shopping. Dont miss the opportunity to own this exceptional condo in one of Edmontons most sought-after locations. Whether you're looking for a modern, low-maintenance home or a smart investment, this property has it all. (id:1945)
powered by

Show
More Details and Features
Property DetailsKey information about 208 11503 76 Av Nw
- Heating: Heat Pump
- Year Built: 2019
- Structure Type: Apartment
- Type: Condo
- Floor: 2nd
- Facing: South
- Rooms: Open-concept layout
- Ceiling Height: 9-ft
Interior FeaturesDiscover the interior design and amenities
- Basement: None
- Appliances: Washer, Refrigerator, Dishwasher, Dryer, Microwave Range Hood Combo, Oven - Built-In
- Living Area: 71.53
- Bedrooms Total: 2
- Windows: Oversized
- Kitchen: Countertops: Quartz, Backsplash: Tiled, Appliances: Premium, including induction cooktop
- Primary Ensuite: Shower: Walk-in, tiled, Style: Luxurious, spa-like experience
Exterior & Lot FeaturesLearn about the exterior and lot specifics of 208 11503 76 Av Nw
- View: City view
- Lot Features: See remarks, Lane, No Animal Home, No Smoking Home
- Lot Size Units: square meters
- Parking Features: Underground, Parkade, Heated Garage
- Building Features: Ceiling - 9ft
- Lot Size Dimensions: 37.52
- Building Material: Steel and concrete
- Rooftop Terrace: true
- Bike Storage: true
Location & CommunityUnderstand the neighborhood and community
- Common Interest: Condo/Strata
- Neighborhood: Prime UofA neighborhood
- Proximity: Edmonton Clinic, University of Alberta Hospital, Campus, LRT station, Parks, City Centre, Major shopping
Business & Leasing InformationCheck business and leasing options available at 208 11503 76 Av Nw
- Target Audience: Professionals, Students, First-time buyers
Property Management & AssociationFind out management and association details
- Association Fee: 525.34
- Association Fee Includes: Common Area Maintenance, Exterior Maintenance, Property Management, Heat, Water, Insurance, Other, See Remarks
- Sustainability: Designed for sustainability
Utilities & SystemsReview utilities and system installations
- Heating Cooling: Geothermal
- Energy Systems: Solar panels, Energy-efficient systems
Tax & Legal InformationGet tax and legal details applicable to 208 11503 76 Av Nw
- Parcel Number: 10965868
- Information: Not specified
Additional FeaturesExplore extra features and benefits
- Low Maintenance: true
- Investment Opportunity: true
- Desirable Location: true
Room Dimensions

This listing content provided by REALTOR.ca
has
been licensed by REALTOR®
members of The Canadian Real Estate Association
members of The Canadian Real Estate Association
Nearby Listings Stat
Active listings
70
Min Price
$154,900
Max Price
$1,595,000
Avg Price
$403,262
Days on Market
50 days
Sold listings
32
Min Sold Price
$184,900
Max Sold Price
$975,000
Avg Sold Price
$432,831
Days until Sold
59 days




























































