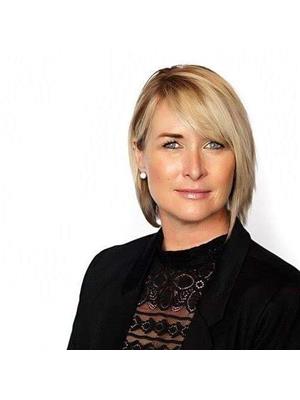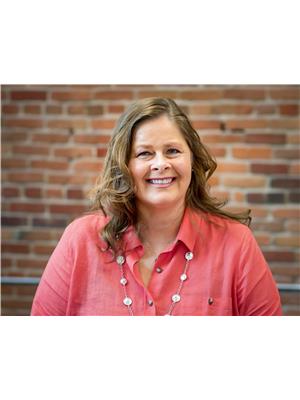301 10528 77 Av Nw, Edmonton
- Bedrooms: 2
- Bathrooms: 2
- Living area: 91 square meters
- Type: Apartment
- Added: 6 days ago
- Updated: 5 days ago
- Last Checked: 22 hours ago
WALK to U of A! 3rd floor CORNER UNIT facing a beautiful PARK, 18+ building. Enjoy morning coffee on your COVERED WRAP AROUND BALCONY complete w/ NATURAL GAS hook-up for evening BBQ's. Inside is warm & INVITING featuring ceramic tile & RICH laminate flooring through out. The entry is GENEROUS & leads to the primary bedroom featuring a PRIVATE 4 piece ensuite w/ a closet & separate STORAGE area. Convenient in-suite LAUNDRY is something youll cherish. Home office or second bedroom, you choose, its SPACIOUS and perfect for guests or a roommate. Cook in the U-SHAPED kitchen w/ REFACED cabinets w/ plenty of cupboard & counter space; the DINING ROOM is steps away & opens onto the large, BRIGHT living room equipped w/ an electric FIREPLACE to keep you COZY. A 3 piece bath completes the unit. The RARE separate INDOOR STORAGE LOCKER is great for your extra stuff! The COVERED PARKING stall will keep the snow away from your car. HUGE walk score at 95 & bike at 97! Close to all AMENITIES, youll LOVE this place! (id:1945)
powered by

Show
More Details and Features
Property DetailsKey information about 301 10528 77 Av Nw
- Heating: Forced air
- Year Built: 2000
- Structure Type: Apartment
- Building Type: Corner Unit
- Floor: 3rd floor
- Building Age: 18+ building
- Bedrooms: 2
- Bathrooms: 2
- Storage: Separate indoor storage locker
- Parking: Covered parking stall
Interior FeaturesDiscover the interior design and amenities
- Basement: None
- Appliances: Refrigerator, Dishwasher, Stove, Microwave, Microwave Range Hood Combo, Window Coverings, Washer/Dryer Stack-Up
- Living Area: 91
- Bedrooms Total: 2
- Fireplaces Total: 1
- Fireplace Features: Electric, Unknown
- Flooring: Ceramic tile, Rich laminate flooring
- Entry: Generous
- Primary Bedroom: Ensuite: 4 piece ensuite, Closet: Yes, Storage Area: Yes
- Laundry: In-suite laundry
- Home Office Second Bedroom: Spacious
- Kitchen: Style: U-shaped, Cabinets: Refaced, Counter Space: Plenty of cupboard & counter space
- Dining Room: Steps away from kitchen
- Living Room: Brightness: Large and bright, Fireplace: Electric fireplace
- Additional Bathroom: 3 piece bath
Exterior & Lot FeaturesLearn about the exterior and lot specifics of 301 10528 77 Av Nw
- Lot Features: Flat site
- Lot Size Units: square meters
- Parking Total: 1
- Parking Features: Stall
- Lot Size Dimensions: 80.08
- Balcony: Type: Covered wrap-around balcony, Gas Hook-up: Natural gas hook-up for BBQs, View: Facing a beautiful park
Location & CommunityUnderstand the neighborhood and community
- Common Interest: Condo/Strata
- Proximity: Walking distance to U of A
- Walk Score: 95
- Bike Score: 97
- Nearby Amenities: Close to all amenities
Property Management & AssociationFind out management and association details
- Association Fee: 556.51
- Association Fee Includes: Exterior Maintenance, Landscaping, Property Management, Water, Other, See Remarks
Tax & Legal InformationGet tax and legal details applicable to 301 10528 77 Av Nw
- Parcel Number: 9989126
Additional FeaturesExplore extra features and benefits
- Cozy: Warm and inviting
- Cherished Convenience: In-suite laundry
Room Dimensions

This listing content provided by REALTOR.ca
has
been licensed by REALTOR®
members of The Canadian Real Estate Association
members of The Canadian Real Estate Association
Nearby Listings Stat
Active listings
126
Min Price
$124,900
Max Price
$990,900
Avg Price
$369,073
Days on Market
54 days
Sold listings
56
Min Sold Price
$99,000
Max Sold Price
$975,000
Avg Sold Price
$368,461
Days until Sold
55 days
















































































