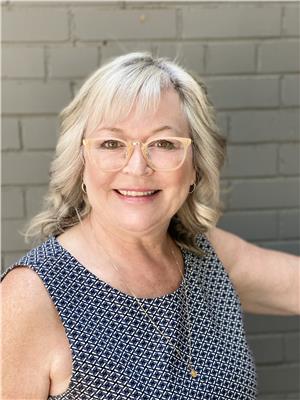307 10808 71 Av Nw, Edmonton
- Bedrooms: 1
- Bathrooms: 1
- Living area: 88.28 square meters
- Type: Apartment
- Added: 85 days ago
- Updated: 1 days ago
- Last Checked: 10 hours ago
Welcome to your ideal urban retreat! This charming 1 -bedroom plus den , 1-bath condo is perfectly situated just moments away from the University of Alberta and the vibrant Whyte Avenue, offering you the best of city living. Step inside and be captivated by the spacious open-concept kitchen that seamlessly blends style and functionalityperfect for entertaining friends or enjoying quiet evenings at home. The highlight of this condo is the expansive, high, and massive balcony, providing you with a private outdoor oasis to relax and soak in the views. Dont miss your chance to own this gem in a prime location where convenience meets comfort! (id:1945)
powered by

Property DetailsKey information about 307 10808 71 Av Nw
Interior FeaturesDiscover the interior design and amenities
Exterior & Lot FeaturesLearn about the exterior and lot specifics of 307 10808 71 Av Nw
Location & CommunityUnderstand the neighborhood and community
Property Management & AssociationFind out management and association details
Tax & Legal InformationGet tax and legal details applicable to 307 10808 71 Av Nw
Room Dimensions

This listing content provided by REALTOR.ca
has
been licensed by REALTOR®
members of The Canadian Real Estate Association
members of The Canadian Real Estate Association
Nearby Listings Stat
Active listings
39
Min Price
$109,000
Max Price
$1,677,000
Avg Price
$281,235
Days on Market
63 days
Sold listings
21
Min Sold Price
$94,900
Max Sold Price
$449,900
Avg Sold Price
$243,695
Days until Sold
65 days















