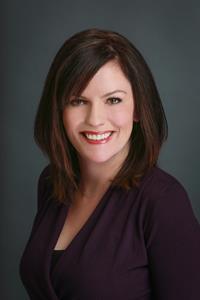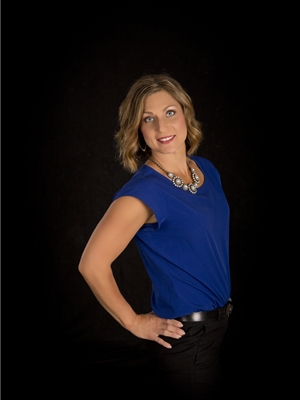67 Aspen Creek Way, Strathmore
- Bedrooms: 3
- Bathrooms: 3
- Living area: 1446 sqft
- Type: Residential
Source: Public Records
Note: This property is not currently for sale or for rent on Ovlix.
We have found 6 Houses that closely match the specifications of the property located at 67 Aspen Creek Way with distances ranging from 2 to 3 kilometers away. The prices for these similar properties vary between 530,000 and 681,500.
67 Aspen Creek Way was built 25 years ago in 1999. If you would like to calculate your mortgage payment for this this listing located at T1P1R3 and need a mortgage calculator please see above.
Nearby Places
Name
Type
Address
Distance
Sobeys
Grocery or supermarket
101 Ranch Market
0.9 km
DAIRY QUEEN BRAZIER
Store
210 Ridge Rd
1.2 km
Tim Hortons
Cafe
800 Pine Rd #118
1.2 km
Strathmore High School
School
100 Brent Blvd
1.8 km
Wyndham - Carseland Provincial Park
Park
Vulcan County
25.1 km
Chestermere High School
School
241078 Highway 791
27.4 km
Standard Arena
Stadium
902 Broadway
28.9 km
Property Details
- Structure: Deck
Location & Community
- Municipal Id: 27785824
- Ammenities Near By: Playground
Tax & Legal Information
- Zoning Description: R1
Additional Features
- Features: No Animal Home
WOW - this impressive Beattie built, 3 bedroom bungalow has 2700 sq.ft of living space and dramatic vaulted ceilings most people dream about! Upon entering you immediately notice the open concept right through to the wall of windows in the back living room. There is a front bedroom/den near the front of the home with a huge brand new window! The formal dining room could be used as just that -- or converted into another bedroom, used as an office, toy room, or reading room. The primary bedroom has a huge walk-in closet, ensuite with corner jet tub and tastefully done cedar ceilings. The open concept kitchen and living/dining area open up onto the newly built deck to enjoy your morning coffees & watch the birds. The gas fireplace will be a treat this winter. Heading down to the fully finished basement, you will notice the large windows and 9' ceilings. The 3rd bedroom is a generous size and conveniently located close to the bottom of the stairs. Like to entertain? There is more than enough room for a pool table and entertaining area in the family room AND still another huge room for the theatre/movie room! What about storage - YES, there is a large storage room beside the 3-pce washroom. This home has been updated in the last few months to include a new front window, new parging along the entire perimeter, newly rebuilt deck, fresh paint, freshly painted ceiling (no more popcorn!), new light fixtures, new vinyl plank in the bedrooms and new vanities & toilets. This home will not disappoint. The backyard is like a secret garden - great for cutting flowers and bird watching! The fireplace centerpiece is a great spot to spend what's left of the warm months. BRAND NEW hot water tank, fridge and stove. (id:1945)
Demographic Information
Neighbourhood Education
| Master's degree | 15 |
| Bachelor's degree | 175 |
| University / Above bachelor level | 10 |
| University / Below bachelor level | 35 |
| Certificate of Qualification | 90 |
| College | 275 |
| Degree in medicine | 10 |
| University degree at bachelor level or above | 215 |
Neighbourhood Marital Status Stat
| Married | 900 |
| Widowed | 50 |
| Divorced | 60 |
| Separated | 45 |
| Never married | 320 |
| Living common law | 180 |
| Married or living common law | 1070 |
| Not married and not living common law | 470 |
Neighbourhood Construction Date
| 1961 to 1980 | 20 |
| 1981 to 1990 | 30 |
| 1991 to 2000 | 180 |
| 2001 to 2005 | 130 |
| 2006 to 2010 | 270 |










