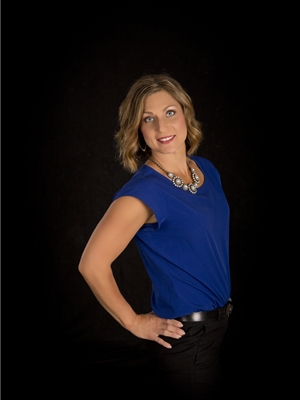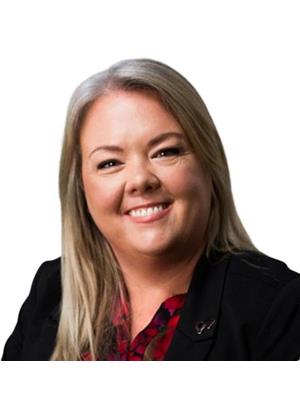209 Strathford Bay, Strathmore
- Bedrooms: 5
- Bathrooms: 3
- Living area: 1218 square feet
- Type: Residential
- Added: 63 days ago
- Updated: 38 days ago
- Last Checked: 19 hours ago
Strathaven is the perfect location for family living. Quick access to "ring road" to major shopping centre's, quick access to Schools, Hospitals and Recreation Centre's. This home is located on a cul-de-sac with front driveway parking. This matured landscaped yard provides shade in the summer for that evening BBQing through summer. Unique shaped lot is almost pie shaped. NEW SHIINGLES! This home boosts 5 bedrooms and 3 full bath home. You will love the large kitchen working area with view of the back deck and yard. The living room has laminate flooring and can accommodate large furniture, a Gas fireplace is an added feature. 3 Bedrooms up with the Primary having a 3 pc ensuite and walk in closet. The basement is developed with the laundry/storage room not drywalled but the space in their is huge! 330 sq ft to be exact. Two bedrooms freshly painted and perfect for teenagers, one has a walk in closet that is a mini hideout room! 3 pc bathroom, plus a family room with lots of light and again accommodating large furniture. (id:1945)
powered by

Property DetailsKey information about 209 Strathford Bay
- Cooling: None
- Heating: Forced air, Natural gas, Other
- Structure Type: House
- Exterior Features: Brick, Vinyl siding
- Foundation Details: Poured Concrete
- Architectural Style: Bi-level
Interior FeaturesDiscover the interior design and amenities
- Basement: Finished, Full
- Flooring: Carpeted, Vinyl Plank
- Appliances: Refrigerator, Dishwasher, Stove, Range, Microwave, Garage door opener, Washer & Dryer
- Living Area: 1218
- Bedrooms Total: 5
- Fireplaces Total: 1
- Above Grade Finished Area: 1218
- Above Grade Finished Area Units: square feet
Exterior & Lot FeaturesLearn about the exterior and lot specifics of 209 Strathford Bay
- Lot Features: Treed, Back lane, No Animal Home, No Smoking Home
- Lot Size Units: square meters
- Parking Total: 4
- Parking Features: Attached Garage
- Lot Size Dimensions: 490.00
Location & CommunityUnderstand the neighborhood and community
- Common Interest: Freehold
- Subdivision Name: Strathaven
Tax & Legal InformationGet tax and legal details applicable to 209 Strathford Bay
- Tax Lot: 36
- Tax Year: 2024
- Tax Block: 9
- Parcel Number: 0027815655
- Tax Annual Amount: 3515
- Zoning Description: R1
Room Dimensions

This listing content provided by REALTOR.ca
has
been licensed by REALTOR®
members of The Canadian Real Estate Association
members of The Canadian Real Estate Association
Nearby Listings Stat
Active listings
16
Min Price
$319,900
Max Price
$1,249,000
Avg Price
$587,362
Days on Market
47 days
Sold listings
7
Min Sold Price
$323,900
Max Sold Price
$625,000
Avg Sold Price
$483,414
Days until Sold
64 days
Nearby Places
Additional Information about 209 Strathford Bay











































