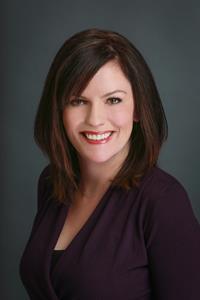75 Hillcrest Boulevard, Strathmore
- Bedrooms: 4
- Bathrooms: 3
- Living area: 1422 square feet
- Type: Residential
- Added: 24 days ago
- Updated: 5 days ago
- Last Checked: 21 hours ago
Stunning property available in sought after neighbourhood in Strathmore! This gorgeous bungalow is beautifully situated on the pathway and pond! Located in Hillview Estates, this fully developed home boasts over 2,600 sq ft of living space, a main floor office, 4 bedrooms, 3 baths, and 2 laundry rooms. The main floor features brand new hardwood flooring, built-in dining hutch, ample of cupboard & counter space, an island, and lots of big widows, and a 2-sided fireplace that adds ambiance. The lower level offers spacious family & rec room, wet bar/ kitchenette, 2 additional bedrooms, 3 pcs bath, 2nd laundry room, and lots of storage space. The double attached garage insulated & heated complete with work bench and cabinets. Additionally, there is a 15 x 39 RV Asphalt parking pad alongside the driveway, loads of room for company. The yard back on to a pond and walking paths and is split between a landscaped lawn and gravel dog run. The back deck is sheltered with a view of the pond and plenty of space to relax. Call your favourite agent today to view! (id:1945)
powered by

Property Details
- Cooling: Central air conditioning
- Heating: Forced air
- Stories: 1
- Year Built: 2006
- Structure Type: House
- Exterior Features: Vinyl siding
- Foundation Details: Poured Concrete
- Architectural Style: Bungalow
- Construction Materials: Wood frame
Interior Features
- Basement: Finished, Full, Suite
- Flooring: Tile, Hardwood, Laminate, Carpeted
- Appliances: Washer, Refrigerator, Dishwasher, Stove, Dryer
- Living Area: 1422
- Bedrooms Total: 4
- Fireplaces Total: 1
- Above Grade Finished Area: 1422
- Above Grade Finished Area Units: square feet
Exterior & Lot Features
- Lot Features: Other
- Lot Size Units: square meters
- Parking Total: 4
- Parking Features: Attached Garage
- Lot Size Dimensions: 560.00
Location & Community
- Common Interest: Freehold
- Subdivision Name: Hillview Estates
Tax & Legal Information
- Tax Lot: 2
- Tax Year: 2024
- Tax Block: 12
- Parcel Number: 0031462161
- Tax Annual Amount: 4333
- Zoning Description: R1
Room Dimensions
This listing content provided by REALTOR.ca has
been licensed by REALTOR®
members of The Canadian Real Estate Association
members of The Canadian Real Estate Association
















