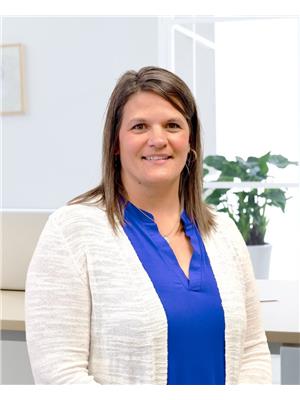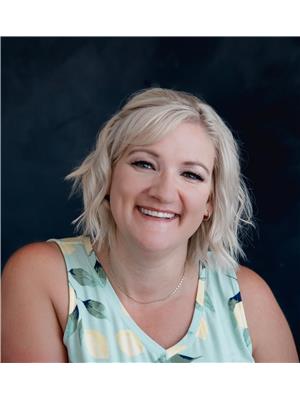1678 29 Street Se, Medicine Hat
-
Bedrooms: 5
-
Bathrooms: 2
-
Living area: 959 square feet
-
Type: Residential
-
Added: 2 days ago
-
Updated: 9 hours ago
-
Last Checked: 1 hours ago
Welcome to this beautifully updated home, located in a great neighborhood, a very short drive to shopping, daycare, playground, elementary school, pool, and tennis courts! This property offers great value with a range of recent improvements, making it move-in ready. Features include:New kitchen with updated cabinets, countertops, backsplash, sink, faucet, garbage disposal, brand-new appliances, and under-cabinet lighting for added style and functionality.Main floor upgrades include all new windows and doors, fresh paint, new light fixtures, new flooring.Basement upgrades include fresh paint, new pot lights, and a new vanity in bathroom for a clean, updated look.Updated main floor bathroom with modern finishes.Custom wardrobe in the master bedroom for added storage.New hot water tank (2024), new AC unit (2024), and new roof (2024) on the house, garage, and shed.Updated high-efficiency furnace and heated garage with new garage doors and Wi-Fi control for convenience.Patio doors leading to backyard deck with a gazebo and gas barbeque (both stay!).Underground sprinkler system.This home has been meticulously maintained and offers a perfect blend of comfort, convenience, and style. Don’t miss out on the opportunity to make this yours! (id:1945)
Show More Details and Features
Property DetailsKey information about 1678 29 Street Se
- Cooling: Central air conditioning
- Heating: Forced air
- Stories: 1
- Year Built: 1962
- Structure Type: House
- Exterior Features: Stucco
- Foundation Details: Poured Concrete
- Architectural Style: Bungalow
- Type: Single-family home
- Status: Move-in ready
- Neighborhood: Great neighborhood
Interior FeaturesDiscover the interior design and amenities
- Basement: Paint: Fresh, Pot Lights: New, Bathroom Vanity: New
- Flooring: Carpeted, Vinyl
- Appliances: Refrigerator, Oven - Electric, Dishwasher, Stove, Freezer, Microwave Range Hood Combo, Washer & Dryer
- Living Area: 959
- Bedrooms Total: 5
- Fireplaces Total: 1
- Above Grade Finished Area: 959
- Above Grade Finished Area Units: square feet
- Kitchen: Cabinets: Updated, Countertops: Updated, Backsplash: Updated, Sink: New, Faucet: New, Garbage Disposal: New, Appliances: Brand-new, Under-cabinet Lighting: Yes
- Main Floor: Windows: All new, Doors: All new, Paint: Fresh, Light Fixtures: New, Flooring: New
- Bathrooms: Main Floor Bathroom: Updated with modern finishes
- Master Bedroom: Wardrobe: Custom wardrobe for added storage
Exterior & Lot FeaturesLearn about the exterior and lot specifics of 1678 29 Street Se
- Lot Features: Back lane, Gas BBQ Hookup
- Lot Size Units: square feet
- Parking Total: 5
- Parking Features: Detached Garage, Garage, RV, Heated Garage
- Lot Size Dimensions: 6710.00
- Roof: New (2024)
- Garage: Type: Heated, Doors: New, Wi-Fi Control: Yes
- Gazebo: Yes (stays)
- Gas Barbeque: Yes (stays)
- Backyard Deck: Yes
- Underground Sprinkler System: Yes
Location & CommunityUnderstand the neighborhood and community
- Common Interest: Freehold
- Street Dir Suffix: Southeast
- Subdivision Name: Crestwood-Norwood
- Proximity To Amenities: Shopping, Daycare, Playground, Elementary School, Pool, Tennis Courts
Utilities & SystemsReview utilities and system installations
- Hot Water Tank: New (2024)
- AC Unit: New (2024)
- Furnace: Updated high-efficiency
Tax & Legal InformationGet tax and legal details applicable to 1678 29 Street Se
- Tax Lot: 16
- Tax Year: 2024
- Tax Block: 44
- Parcel Number: 0020311924
- Tax Annual Amount: 2483.43
- Zoning Description: R-LD
Additional FeaturesExplore extra features and benefits
- Maintenance: Meticulously maintained
- Style: Perfect blend of comfort, convenience, and style
Room Dimensions
| Type |
Level |
Dimensions |
| Primary Bedroom |
Main level |
10.58 Ft x 10.50 Ft |
| Bedroom |
Main level |
8.92 Ft x 9.50 Ft |
| Bedroom |
Main level |
11.42 Ft x 8.00 Ft |
| Living room |
Main level |
17.42 Ft x 14.17 Ft |
| Dining room |
Main level |
8.33 Ft x 8.17 Ft |
| Kitchen |
Main level |
9.50 Ft x 8.00 Ft |
| 3pc Bathroom |
Main level |
5.17 Ft x 8.00 Ft |
| Family room |
Basement |
22.08 Ft x 12.83 Ft |
| Bedroom |
Basement |
9.42 Ft x 8.00 Ft |
| Bedroom |
Basement |
9.42 Ft x 8.25 Ft |
| 4pc Bathroom |
Basement |
6.08 Ft x 6.67 Ft |
| Furnace |
Basement |
9.83 Ft x 11.00 Ft |
This listing content provided by REALTOR.ca has
been licensed by REALTOR®
members of The Canadian Real
Estate
Association
Nearby Listings Stat
Nearby Places
Name
Type
Address
Distance
Boston Pizza
Restaurant
2960 Dunmore Rd SE
0.3 km
Hat's Restaurant
Restaurant
1701 Dunmore Rd SE
0.6 km
DAIRY QUEEN BRAZIER
Store
3073 Dunmore Rd SE
0.6 km
Nutter's Bulk & Natural Foods
Food
107-1601 Dunmore Rd SE
0.6 km
Moxie's Classic Grill
Restaurant
3090 Dunmore Rd
0.6 km
The Beefeater Steak House
Restaurant
3286 13 Ave SE
0.7 km
Super 8 Medicine Hat
Lodging
1280 Trans Canada Way SE
0.8 km
Earls Restaurant
Restaurant
3215 Dunmore Rd SE
0.8 km
Pizza Hut
Meal takeaway
1277 Trans Canada Way SE
0.9 km
Buffet Medicine Hat
Restaurant
3215 Dunmore Rd SE
0.9 km
Rossco's Pub
Bar
3215 Dunmore Rd SE
1.0 km
Original Joe's Restaurant & Bar
Restaurant
105 Carry Dr SE #93
1.1 km
Additional Information about 1678 29 Street Se
This House at 1678 29 Street Se Medicine Hat, AB with MLS Number a2178566 which includes 5 beds, 2 baths and approximately 959 sq.ft. of living area listed on Medicine Hat market by David Seefried - CIR REALTY at $410,000 2 days ago.
We have found 6 Houses that closely match the specifications of the property located at 1678 29 Street Se with distances ranging from 2 to 10 kilometers away. The prices for these similar properties vary between 268,800 and 539,000.
The current price of the property is $410,000, and the mortgage rate being used for the calculation is 4.44%, which is a rate offered by Ratehub.ca. Assuming a mortgage with a 19% down payment, the total amount borrowed would be $332,100. This would result in a monthly mortgage payment of $1,917 over a 25-year amortization period.



















