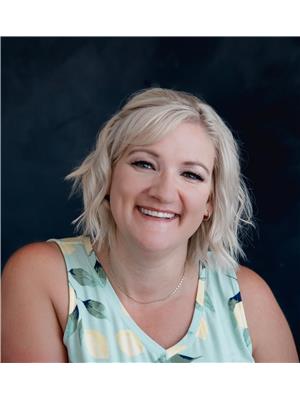421 19 Street Ne, Medicine Hat
- Bedrooms: 4
- Bathrooms: 2
- Living area: 1106 square feet
- Type: Residential
- Added: 8 days ago
- Updated: 3 days ago
- Last Checked: 10 hours ago
Come check out this solid 4 bedroom , 1 1/2 bath bungalow in NE Crescent Heights. This home has new triple pane windows on the main floor, new shingles on the garage and spray insulation in the attic. The kitchen, dining room and living room are all at the front of the house, and all 3 bedrooms are at the back for a quiet sleep. The basement has an additional bedroom, family room, 1/2 bath, laundry room and a large flex space (could be another bedroom) The detached garage offers lots of storage and a pit (to work on your vehicles) The back yard is ready for your personal touch! (id:1945)
powered by

Property DetailsKey information about 421 19 Street Ne
- Cooling: Central air conditioning
- Heating: Forced air
- Stories: 1
- Year Built: 1975
- Structure Type: House
- Exterior Features: Wood siding
- Foundation Details: Poured Concrete
- Architectural Style: Bungalow
- Bedrooms: 4
- Bathrooms: 1 1/2
- Style: Bungalow
- Location: NE Crescent Heights
Interior FeaturesDiscover the interior design and amenities
- Basement: Finished, Full
- Flooring: Laminate, Linoleum
- Appliances: Refrigerator, Range - Electric, Dishwasher, Hood Fan, Window Coverings, Washer & Dryer
- Living Area: 1106
- Bedrooms Total: 4
- Bathrooms Partial: 1
- Above Grade Finished Area: 1106
- Above Grade Finished Area Units: square feet
- Windows: New triple pane windows
- Rooms: Kitchen: At the front, Dining Room: At the front, Living Room: At the front, Bedrooms: 3 bedrooms at the back for quiet sleep, Basement: Additional Bedroom: true, Family Room: true, Half Bath: true, Laundry Room: true, Flex Space: Could be another bedroom
Exterior & Lot FeaturesLearn about the exterior and lot specifics of 421 19 Street Ne
- Lot Features: Other, Back lane
- Lot Size Units: square meters
- Parking Total: 6
- Parking Features: Detached Garage
- Lot Size Dimensions: 572.00
- Garage: Type: Detached, Storage: Lots of storage, Pit: To work on vehicles, Shingles: New shingles
- Back Yard: Ready for personal touch
Location & CommunityUnderstand the neighborhood and community
- Common Interest: Freehold
- Street Dir Suffix: Northeast
- Subdivision Name: Northeast Crescent Heights
- Community: Crescent Heights
- Neighborhood: NE
Utilities & SystemsReview utilities and system installations
- Insulation: Spray insulation in the attic
Tax & Legal InformationGet tax and legal details applicable to 421 19 Street Ne
- Tax Lot: 20
- Tax Year: 2024
- Tax Block: 2
- Parcel Number: 0011356326
- Tax Annual Amount: 2493
- Zoning Description: R-LD
Room Dimensions

This listing content provided by REALTOR.ca
has
been licensed by REALTOR®
members of The Canadian Real Estate Association
members of The Canadian Real Estate Association
Nearby Listings Stat
Active listings
17
Min Price
$149,900
Max Price
$804,373
Avg Price
$330,063
Days on Market
42 days
Sold listings
14
Min Sold Price
$178,000
Max Sold Price
$398,900
Avg Sold Price
$311,421
Days until Sold
27 days
Nearby Places
Additional Information about 421 19 Street Ne
















































