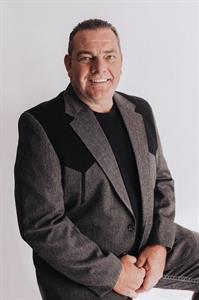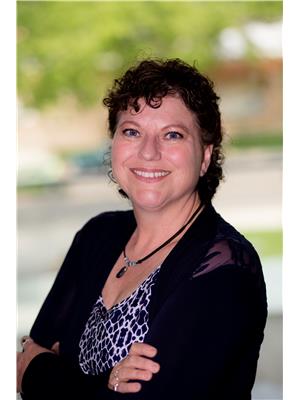4880 Gershaw Drive Sw, Medicine Hat
- Bedrooms: 2
- Bathrooms: 2
- Living area: 1398 square feet
- Type: Residential
- Added: 51 days ago
- Updated: 31 days ago
- Last Checked: 18 hours ago
This beautiful ACREAGE is within the City Limits. There is a 1398 sq. ft. home, all on one level, with 2 beds and 2 baths. The windows and flooring have all been upgraded. There is a 24 x 50 Shop with a Lean-to addition. The yard is absolutely breathtaking with mature trees and underground sprinklers with water supplied by SMRID. The water for the house is supplied from a 1250 gallon cistern. There is a fenced area to keep a horse. You don't want to miss this one! (id:1945)
powered by

Property DetailsKey information about 4880 Gershaw Drive Sw
- Cooling: Central air conditioning
- Heating: Natural gas, Central heating
- Stories: 1
- Year Built: 1986
- Structure Type: House
- Foundation Details: None
- Architectural Style: Bungalow
Interior FeaturesDiscover the interior design and amenities
- Basement: None
- Flooring: Laminate, Carpeted, Linoleum
- Appliances: Refrigerator, Stove, Washer & Dryer
- Living Area: 1398
- Bedrooms Total: 2
- Above Grade Finished Area: 1398
- Above Grade Finished Area Units: square feet
Exterior & Lot FeaturesLearn about the exterior and lot specifics of 4880 Gershaw Drive Sw
- Lot Features: See remarks
- Lot Size Units: acres
- Parking Features: Other
- Lot Size Dimensions: 2.60
Location & CommunityUnderstand the neighborhood and community
- Common Interest: Freehold
- Street Dir Suffix: Southwest
Tax & Legal InformationGet tax and legal details applicable to 4880 Gershaw Drive Sw
- Tax Lot: 00
- Tax Year: 2024
- Tax Block: 0
- Parcel Number: 0038464863
- Tax Annual Amount: 1973
- Zoning Description: FUD
Room Dimensions

This listing content provided by REALTOR.ca
has
been licensed by REALTOR®
members of The Canadian Real Estate Association
members of The Canadian Real Estate Association
Nearby Listings Stat
Active listings
2
Min Price
$539,000
Max Price
$689,900
Avg Price
$614,450
Days on Market
171 days
Sold listings
0
Min Sold Price
$0
Max Sold Price
$0
Avg Sold Price
$0
Days until Sold
days
Nearby Places
Additional Information about 4880 Gershaw Drive Sw






























