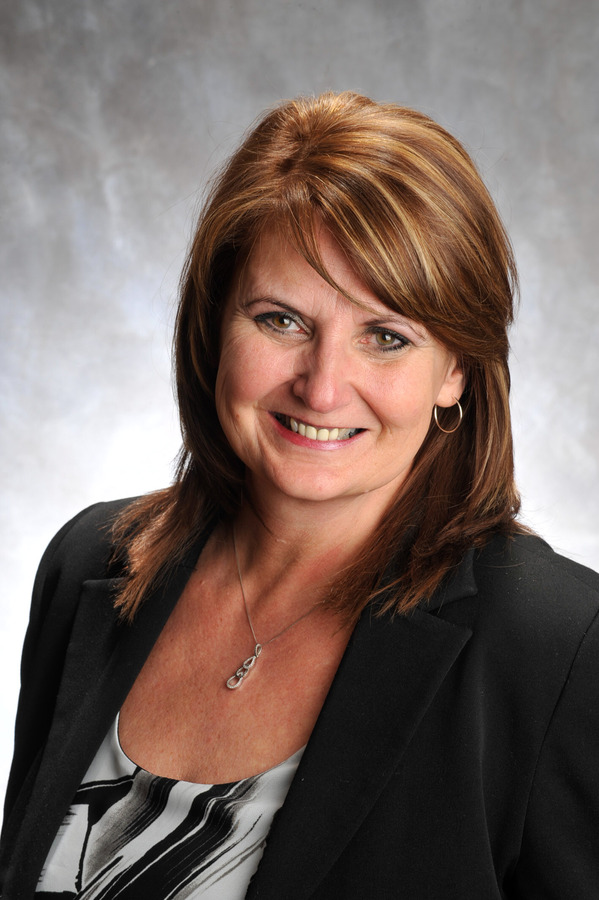5519 Buckthorn Road Nw Road, Calgary
- Bedrooms: 2
- Bathrooms: 1
- Living area: 1512.5 square feet
- Type: Residential
- Added: 31 days ago
- Updated: 2 days ago
- Last Checked: 21 hours ago
WOW, ONE-OF-A-KIND; a DREAM HOME in a DREAM LOCATION BUNGALOW ! The inner-city life is easy; in this impressive, thoughtfully renovated, residence just minutes from downtown flooring throughout the home featuring porcelain tile, laminate plank wood flooring(20 year warranty) and new carpets in the bedrooms. Newly Hot water tank and high efficiency furnace. The home fresh new paint on walls and trim, 5 newer appliances, well maintained kitchen counter tops, faucets and new cabinets. The exterior stucco has been re painted along with a built wrap around treated wood deck and a fully landscaped yard with new sod. The home boasts two large bedrooms, one five pc bathroom and tons of living space with a formal dining room, a large living room leading out to the nicely backyard and double detached garage. The master bedrooms is fit for a king sized bed and features a large walk-in closet. It's important to note that this home is a non-smoking environment. Don't miss the opportunity to make this extraordinary property your own. (id:1945)
powered by

Property Details
- Cooling: None
- Heating: Forced air, Central heating
- Stories: 1
- Year Built: 1955
- Structure Type: House
- Exterior Features: Concrete, Stucco
- Foundation Details: Slab
- Architectural Style: Bungalow
- Construction Materials: Poured concrete, Wood frame
Interior Features
- Basement: None
- Flooring: Concrete, Hardwood
- Appliances: Washer, Refrigerator, Dishwasher, Dryer, Oven - Built-In
- Living Area: 1512.5
- Bedrooms Total: 2
- Fireplaces Total: 1
- Above Grade Finished Area: 1512.5
- Above Grade Finished Area Units: square feet
Exterior & Lot Features
- Lot Features: No Smoking Home
- Lot Size Units: square feet
- Parking Total: 4
- Parking Features: Attached Garage, Parking Pad
- Lot Size Dimensions: 6070.00
Location & Community
- Common Interest: Freehold
- Subdivision Name: Thorncliffe
Tax & Legal Information
- Tax Lot: 9
- Tax Year: 2024
- Tax Block: 15
- Parcel Number: 0010394211
- Tax Annual Amount: 3191.16
- Zoning Description: R-C1
Room Dimensions
This listing content provided by REALTOR.ca has
been licensed by REALTOR®
members of The Canadian Real Estate Association
members of The Canadian Real Estate Association

















