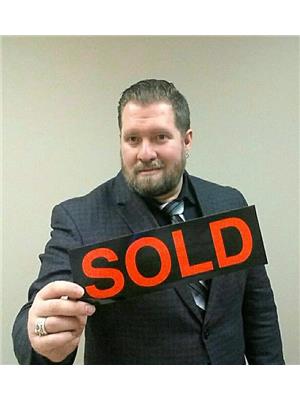57 Saddlestone Green Ne, Calgary
- Bedrooms: 4
- Bathrooms: 4
- Living area: 2274.69 square feet
- Type: Residential
- Added: 32 days ago
- Updated: 32 days ago
- Last Checked: 4 hours ago
OVER 3000 SQFT LIVEABLE SPACE, 4 BEDS, 4 BATHS, SPICE KITCHEN, BACK YARD/DECK, 2 CAR GARAGE - BASEMENT HAS SEPARATE ENTRANCE AND WET BAR!! - Welcome to your elegantly designed home with many upgrades. Sitting on a pie shaped lot, this home has a larger back yard - Walking in you are greeted with a foyer that opens to living space and to the right is an additional main floor bedroom, bathroom and mudroom with GARAGE ACCESS. This floor continues with an OPEN FLOOR PLAN living, dining and kitchen and DECK/BACK YARD access. A SPICE KITCHEN helps keep your home pristine. The upper level is complete with 3 bedrooms, 2 bathrooms, LAUNDRY and a bonus office space. The primary bedroom has a 5pc ensuite with soak tub and dual vanity. The basement has a WET BAR, SEPARATE ENTRY, 4pc bathroom, storage and can be made into a LEGAL/ILLEGAL SUITE (subject to city approval). This home is in a solid location with shops, schools and parks/pond all STEPS AWAY. -- SELLER IS WILLING TO DO A BEDROOM AND KITCHEN TO CREATE AN ILLEGAL BASEMENT SUITE (subject to city approval) for an additional cost. (id:1945)
powered by

Property DetailsKey information about 57 Saddlestone Green Ne
Interior FeaturesDiscover the interior design and amenities
Exterior & Lot FeaturesLearn about the exterior and lot specifics of 57 Saddlestone Green Ne
Location & CommunityUnderstand the neighborhood and community
Tax & Legal InformationGet tax and legal details applicable to 57 Saddlestone Green Ne
Room Dimensions

This listing content provided by REALTOR.ca
has
been licensed by REALTOR®
members of The Canadian Real Estate Association
members of The Canadian Real Estate Association
Nearby Listings Stat
Active listings
66
Min Price
$519,900
Max Price
$1,179,900
Avg Price
$718,139
Days on Market
40 days
Sold listings
41
Min Sold Price
$535,000
Max Sold Price
$4,945,000
Avg Sold Price
$808,735
Days until Sold
67 days
Nearby Places
Additional Information about 57 Saddlestone Green Ne












