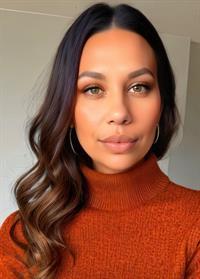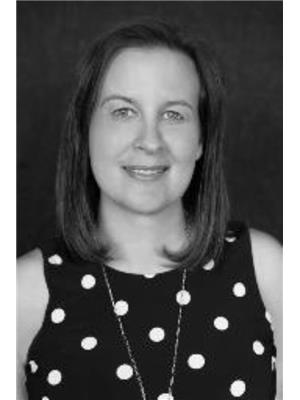223 Silvercreek Drive Nw, Calgary
- Bedrooms: 3
- Bathrooms: 3
- Living area: 1226.25 square feet
- Type: Residential
- Added: 5 days ago
- Updated: 3 days ago
- Last Checked: 4 hours ago
Welcome to this METICULOUSLY MAINTAINED BUNGALOW in the sought-after Silver Springs community, ideally situated across from a PLAYGROUND and scenic PATHWAYS. This charming home boasts numerous updates and features a blend of convenience and comfort. The main floor has been updated over the years, with FRESH PAINT, HARDWOOD flooring, and KNOCKDOWN CEILINGS. The OPEN FLOOR PLAN is both inviting and functional, anchored by a cozy GAS insert FIREPLACE. The kitchen features a central ISLAND, GRANITE counters and stainless steel appliances, providing you with the ideal family gathering. The primary bedroom is complete with a WALK-IN CLOSET and a convenient 2-piece ENSUITE. A third bedroom on this level has been converted into a practical MAIN FLOOR LAUNDRY room, though it can easily be reverted to its original use if desired. The main floor also includes an updated bathroom with an oversized walk-in shower. A separate SIDE ENTRANCE leads to the basement, where you'll find detailed oak features, perfect for relaxation and socializing. The rec room is enhanced by a SECOND GAS insert FIREPLACE, a games area with shuffle board, and a WET BAR. An additional bedroom or versatile den with built-in shelving offers extra living space to suit your needs. A third bathroom on this level includes a 3-piece setup for added convenience. The well manicured, PRIVATE BACKYARD is filled with perennials and is equipped with GATED RV PARKING, a durable DURA DECK with an auto-retractable awning, and UNDERGROUND SPRINKLERS for easy maintenance. The OVERSIZED, HEATED double GARAGE is complete with a workbench and ample cabinetry for storage. Recent upgrades include a NEWER FURNACE, HOT WATER TANK, and a durable TILE ROOF, ensuring the home is both energy-efficient and well-protected. This bungalow in Silver Springs offers a blend of modern updates, thoughtful features, and a prime location, making it a perfect choice for your new home! (id:1945)
powered by

Property Details
- Cooling: None
- Heating: Forced air
- Stories: 1
- Year Built: 1976
- Structure Type: House
- Exterior Features: Brick, Stucco
- Foundation Details: Poured Concrete
- Architectural Style: Bungalow
Interior Features
- Basement: Finished, Full, Separate entrance
- Flooring: Hardwood, Carpeted, Linoleum
- Appliances: Washer, Refrigerator, Dishwasher, Stove, Dryer, Microwave Range Hood Combo, Window Coverings, Garage door opener
- Living Area: 1226.25
- Bedrooms Total: 3
- Fireplaces Total: 2
- Bathrooms Partial: 1
- Above Grade Finished Area: 1226.25
- Above Grade Finished Area Units: square feet
Exterior & Lot Features
- Lot Features: Back lane, Wet bar
- Lot Size Units: square meters
- Parking Total: 4
- Parking Features: Detached Garage, Garage, Parking Pad, RV, Heated Garage
- Lot Size Dimensions: 598.00
Location & Community
- Common Interest: Freehold
- Street Dir Suffix: Northwest
- Subdivision Name: Silver Springs
- Community Features: Golf Course Development
Tax & Legal Information
- Tax Lot: 45
- Tax Year: 2024
- Tax Block: 72
- Parcel Number: 0015953011
- Tax Annual Amount: 4614
- Zoning Description: R-C1
Room Dimensions
This listing content provided by REALTOR.ca has
been licensed by REALTOR®
members of The Canadian Real Estate Association
members of The Canadian Real Estate Association


















