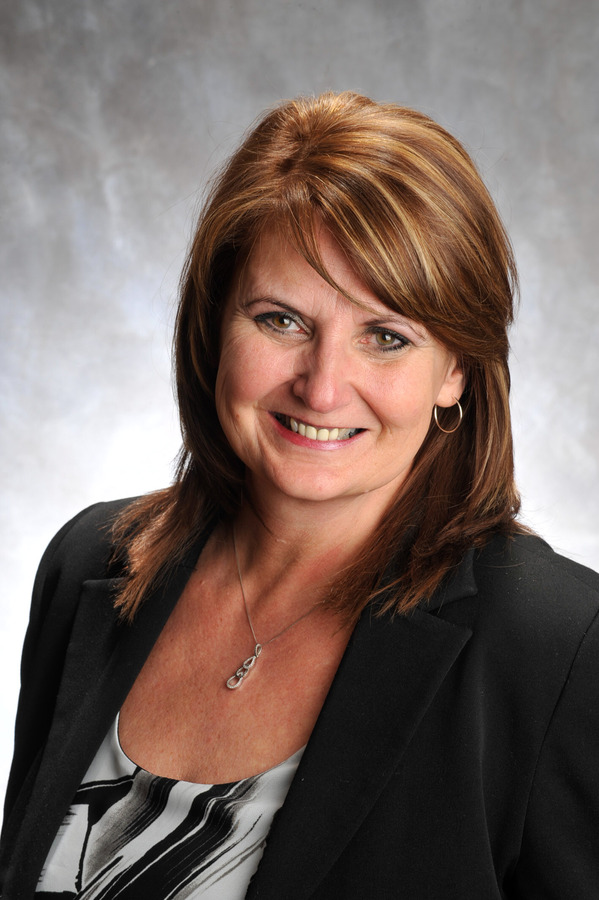236 Abadan Place Ne, Calgary
- Bedrooms: 2
- Bathrooms: 2
- Living area: 1070.74 square feet
- Type: Residential
- Added: 148 days ago
- Updated: 21 days ago
- Last Checked: 4 hours ago
A Perfect Starter Home! This 2 storey-residence seamlessly combines Comfort and Practicality. Upon entering, you are greeted by a welcoming ambiance, featuring a luminous living area, a contemporary kitchen equipped with a spacious island, stylish cabinets and sleek countertops that radiate a soft glow in the evening. Ascending to the upper level, you will find a spacious primary bedroom with two closets, a second bedroom and 3-pc bathroom complete with steam shower. The recently remodeled lower level offers a generous recreational space, which could also serve as a third bedroom, along with a modern 3- pc bath, laundry & storage area. The back yard boasts a detached sun room, a sizable deck, fire pit area and is ideal for hosting gatherings or just unwinding! Situated on large pie shape lot that offers ample of parking, RV Parking and storage space. This Comfort & Practicality Home is Nestled in the sought-after community of Abbeydale. The property backs onto bike/ walking path and offers easy access to downtown via Memorial Drive, 16the Ave, and Stoney Trail. Move in Ready & Quick Possession Available! (id:1945)
powered by

Property DetailsKey information about 236 Abadan Place Ne
Interior FeaturesDiscover the interior design and amenities
Exterior & Lot FeaturesLearn about the exterior and lot specifics of 236 Abadan Place Ne
Location & CommunityUnderstand the neighborhood and community
Tax & Legal InformationGet tax and legal details applicable to 236 Abadan Place Ne
Room Dimensions

This listing content provided by REALTOR.ca
has
been licensed by REALTOR®
members of The Canadian Real Estate Association
members of The Canadian Real Estate Association
Nearby Listings Stat
Active listings
75
Min Price
$235,000
Max Price
$659,900
Avg Price
$467,640
Days on Market
39 days
Sold listings
36
Min Sold Price
$189,900
Max Sold Price
$679,000
Avg Sold Price
$424,847
Days until Sold
32 days
Nearby Places
Additional Information about 236 Abadan Place Ne












