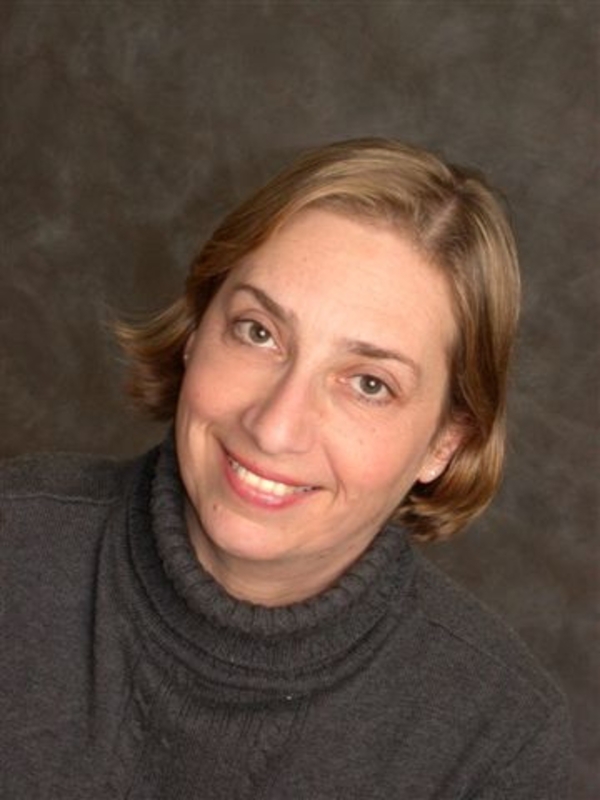3118 38 Street Sw, Calgary
- Bedrooms: 3
- Bathrooms: 4
- Living area: 1804 square feet
- Type: Residential
- Added: 37 days ago
- Updated: 2 days ago
- Last Checked: 7 hours ago
Experience sophisticated urban living in this modern detached infill. This fully developed 2 storey features 9 feet ceilings and air conditioning to keep you cool throughout the summer heat. The main floor boasts luxury vinyl planking throughout. A spacious open living room with a stunning 2-sided fireplace that also enhances the dining area. The chef’s kitchen is both stylish and functional, featuring luxurious granite countertops, a tile backsplash, and high-end stainless steel appliances, including a gas stove and a bar fridge. The kitchen is further enhanced by pure white maple cabinets and offers both a breakfast bar and coffee bar. The upper level presents three generously sized bedrooms, a convenient laundry area, and a beautifully appointed 4-piece bathroom. The primary bedroom is a true sanctuary, complete with a large walk-in closet, a private west-facing balcony, and a 5 piece ensuite. The newer developed basement also have vinyl planking throughout, an office with a barn door, 4 piece ensuite bath and open living room with a built in bar. Your backyard oasis has a low deck, open area and double car garage. Live in Glenbrook, close to schools, shopping and transit. Book your private showing today. (id:1945)
powered by

Property DetailsKey information about 3118 38 Street Sw
Interior FeaturesDiscover the interior design and amenities
Exterior & Lot FeaturesLearn about the exterior and lot specifics of 3118 38 Street Sw
Location & CommunityUnderstand the neighborhood and community
Tax & Legal InformationGet tax and legal details applicable to 3118 38 Street Sw
Room Dimensions

This listing content provided by REALTOR.ca
has
been licensed by REALTOR®
members of The Canadian Real Estate Association
members of The Canadian Real Estate Association
Nearby Listings Stat
Active listings
78
Min Price
$450,000
Max Price
$2,378,000
Avg Price
$1,105,163
Days on Market
45 days
Sold listings
50
Min Sold Price
$570,000
Max Sold Price
$1,799,000
Avg Sold Price
$991,246
Days until Sold
46 days
Nearby Places
Additional Information about 3118 38 Street Sw
















