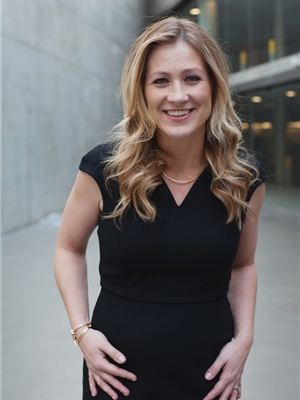422 Taralake Way Ne, Calgary
- Bedrooms: 6
- Bathrooms: 5
- Living area: 2360.37 square feet
- Type: Residential
Source: Public Records
Note: This property is not currently for sale or for rent on Ovlix.
We have found 6 Houses that closely match the specifications of the property located at 422 Taralake Way Ne with distances ranging from 2 to 10 kilometers away. The prices for these similar properties vary between 585,000 and 950,000.
Nearby Places
Name
Type
Address
Distance
7-Eleven
Convenience store
265 Falshire Dr NE
1.8 km
Bishop McNally High School
School
5700 Falconridge Blvd
2.7 km
McDonald's
Restaurant
1920 68th St NE
5.5 km
Calgary International Airport
Airport
2000 Airport Rd NE
6.2 km
Cactus Club Cafe
Restaurant
2612 39 Ave NE
6.3 km
Sunridge Mall
Shopping mall
2525 36 St NE
6.6 km
Aero Space Museum
Store
4629 McCall Way NE
6.8 km
Deerfoot Mall
Shopping mall
901 64 Ave NE
8.2 km
Marlborough Mall Administration
Establishment
515 Marlborough Way NE #1464
8.3 km
Forest Lawn High School
School
1304 44 St SE
9.1 km
TELUS Spark
Museum
220 St Georges Dr NE
10.1 km
Tim Hortons and Cold Stone Creamery
Cafe
120 Chestermere Station Way
10.4 km
Property Details
- Cooling: None
- Heating: Forced air, Natural gas
- Stories: 2
- Year Built: 2008
- Structure Type: House
- Exterior Features: Stone, Vinyl siding
- Foundation Details: Poured Concrete
- Construction Materials: Wood frame
Interior Features
- Basement: Finished, Full, Separate entrance, Suite
- Flooring: Hardwood, Carpeted, Ceramic Tile
- Appliances: Washer, Refrigerator, Range - Electric, Dishwasher, Dryer, Microwave, Hood Fan
- Living Area: 2360.37
- Bedrooms Total: 6
- Fireplaces Total: 1
- Bathrooms Partial: 1
- Above Grade Finished Area: 2360.37
- Above Grade Finished Area Units: square feet
Exterior & Lot Features
- Lot Features: Back lane, French door, No Animal Home, No Smoking Home
- Lot Size Units: square feet
- Parking Total: 4
- Parking Features: Attached Garage, Concrete
- Lot Size Dimensions: 3455.00
Location & Community
- Common Interest: Freehold
- Street Dir Suffix: Northeast
- Subdivision Name: Taradale
- Community Features: Lake Privileges
Tax & Legal Information
- Tax Lot: 8
- Tax Year: 2024
- Tax Block: 20
- Parcel Number: 0032537202
- Tax Annual Amount: 4887
- Zoning Description: R-1N
Additional Features
- Security Features: Smoke Detectors
2 Bedroom Legal Suite | 2360.37 Sq. Ft.| 6 Beds | 4.5 Baths | Conventional Lot with Paved Back Alley | No Attached Rear Neighbor | South Backyard | 2 Separate Living Areas on Main Floor | Upstairs Bonus Room (Loft) | 2 Bedrooms with Ensuite (Dual Master) | Private Balcony | Nearby Elementary, Junior High & High School | Established Retail Amenities | Nearby Bus Stop & LRT | Park, Playground and much more. Welcome to 422 Taralake Way, a well maintained, professionally renovated and very conveniently located property in Taradale, ready to move in for its new owners. RECENT IMPROVEMENTS include professional paint all across including basement, brand new carpet, replacement of light fixtures, replacement of hot water tank in July 2019; roof, siding & gutters replaced in 2020; furnace tune up & duct cleaning in Oct. 2023. Main floor of the property offers functional & seamless layout with separate living & family area, separate formal dining area & breakfast nook, corner tucked kitchen, guest powder room and separate laundry room. The kitchen comes with up to ceiling cabinets, quartz countertops, updated appliances, walk-in pantry and bulkhead over the island. Overlooking the kitchen, family great room comes with CUSTOM BUILT TV UNIT, offering further storage space and elegance. Right from the breakfast nook you have access to the deck and landscaped backyard. Due to PAVED BACK ALLEY AND NO ATTACHED REAR NEIGHBORS, this property offers much needed backyard privacy and convenience of temporary additional parking. The bright and open upper floor offers 4 bedrooms, 3 full bathrooms and a bonus room. The oversized PRIMARY BEDROOM COMES WITH DOUBLE DOOR ENTRANCE, PRIVATE BALCONY AND UPGRADED 5-PIECE ENSUITE equipped with STANDING SHOWER, DOUBLE VANITY, QUARTZ COUNTERTOPS AND A WALK-IN CLOSET. The second bedroom has its own 3-PIECE ENSUITE, UPGRADED WITH TILE BASE STANDING SHOWER. The other two decent sized bedrooms share a common bathroom. 957.06 SQ. FT. LEGAL BASEMENT SUITE, comes with 2 bedrooms, living area, 1 full bathroom, SEPARATE LAUNDRY and is equipped with 2 SEPARATE FURNACES. With its unbeatable location and connectivity to public transit, this property presents an amazing opportunity for home buyers and investors. Don’t miss the opportunity to own this gem. Check the 3D tour and book your showing today. (id:1945)
Demographic Information
Neighbourhood Education
| Master's degree | 410 |
| Bachelor's degree | 1055 |
| University / Above bachelor level | 80 |
| University / Below bachelor level | 180 |
| Certificate of Qualification | 95 |
| College | 620 |
| Degree in medicine | 40 |
| University degree at bachelor level or above | 1590 |
Neighbourhood Marital Status Stat
| Married | 3960 |
| Widowed | 180 |
| Divorced | 180 |
| Separated | 110 |
| Never married | 1515 |
| Living common law | 200 |
| Married or living common law | 4160 |
| Not married and not living common law | 1985 |
Neighbourhood Construction Date
| 1981 to 1990 | 10 |
| 1991 to 2000 | 115 |
| 2001 to 2005 | 620 |
| 2006 to 2010 | 900 |









