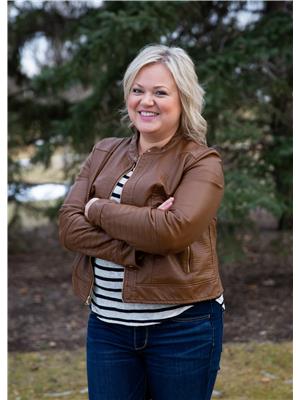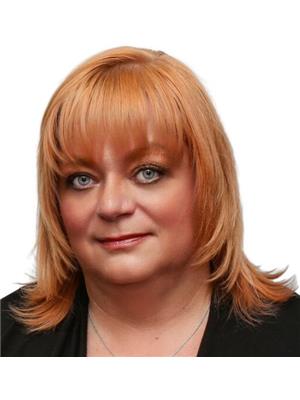408 210 Firelight Way W, Lethbridge
- Bedrooms: 3
- Bathrooms: 4
- Living area: 1271 square feet
- Type: Townhouse
- Added: 6 days ago
- Updated: 7 hours ago
- Last Checked: 5 minutes ago
Welcome to this beautiful fully finished condo in the heart of Copperwood! This home is located in a prime location with pond views from almost every window! The main floor of the home features an open concept layout with living and dining area, spacious island with quartz counter tops, and stainless steel appliance package in the kitchen. The finishings are light and bright, and there is a large picture window facing one of the ponds. There is also a guest bathroom and access from the double attached garage on this level for your convenience. Heading upstairs, this home has 2 primary suites - each with their own walk-in closet and ensuite bathroom. The front-facing primary bedroom also features a wrap-around balcony with views of both ponds from this upper level ! As an added bonus there is also a sitting area at the top of the stairs which could be perfect for an office space or library, and access to the laundry room from both of the walk-in closets. Heading downstairs you will notice the high quality finishing touches including vinyl plank flooring, and feature wall with electric fireplace keeping the basement nice and cozy! There is also another bedroom and full bathroom on this lower level offering plenty of opportunity if you are looking to rent out a room, or have extended guests or teenagers in the home. With affordable condo fees which include landscaping/snow removal, this is perfect for someone looking to move right in and enjoy, or could be useful for those who wish to "lock up and leave" in the colder months but don't want to sacrifice on comfort. Come and check out this beautiful move-in ready home close to the YMCA, restaurants, shopping, the University and all ages of schooling, and discover all that the community of Copperwood has to offer! (id:1945)
powered by

Property DetailsKey information about 408 210 Firelight Way W
- Cooling: Central air conditioning
- Heating: Forced air
- Stories: 2
- Year Built: 2019
- Structure Type: Row / Townhouse
- Exterior Features: Vinyl siding
- Foundation Details: Poured Concrete
Interior FeaturesDiscover the interior design and amenities
- Basement: Finished, Full
- Flooring: Tile, Carpeted, Vinyl Plank
- Appliances: Washer, Refrigerator, Dishwasher, Stove, Dryer, Microwave Range Hood Combo
- Living Area: 1271
- Bedrooms Total: 3
- Fireplaces Total: 1
- Bathrooms Partial: 1
- Above Grade Finished Area: 1271
- Above Grade Finished Area Units: square feet
Exterior & Lot FeaturesLearn about the exterior and lot specifics of 408 210 Firelight Way W
- View: View
- Lot Features: See remarks, Other
- Lot Size Units: square feet
- Parking Total: 2
- Parking Features: Attached Garage
- Building Features: Other
- Lot Size Dimensions: 4254.00
Location & CommunityUnderstand the neighborhood and community
- Common Interest: Condo/Strata
- Street Dir Suffix: West
- Subdivision Name: Copperwood
- Community Features: Pets Allowed With Restrictions
Property Management & AssociationFind out management and association details
- Association Fee: 202.66
- Association Fee Includes: Common Area Maintenance, Property Management, Waste Removal, Insurance, Reserve Fund Contributions
Tax & Legal InformationGet tax and legal details applicable to 408 210 Firelight Way W
- Tax Lot: 29
- Tax Year: 2024
- Parcel Number: 0038487385
- Tax Annual Amount: 3711
- Zoning Description: R-75
Room Dimensions
| Type | Level | Dimensions |
| 2pc Bathroom | Main level | 5.08 Ft x 4.92 Ft |
| 4pc Bathroom | Second level | 4.92 Ft x 8.42 Ft |
| 4pc Bathroom | Second level | 5.08 Ft x 9.50 Ft |
| Bedroom | Second level | 11.33 Ft x 10.33 Ft |
| Primary Bedroom | Second level | 15.75 Ft x 13.50 Ft |
| 3pc Bathroom | Basement | 5.58 Ft x 8.42 Ft |
| Bedroom | Basement | 12.00 Ft x 12.58 Ft |

This listing content provided by REALTOR.ca
has
been licensed by REALTOR®
members of The Canadian Real Estate Association
members of The Canadian Real Estate Association
Nearby Listings Stat
Active listings
17
Min Price
$285,000
Max Price
$689,900
Avg Price
$512,359
Days on Market
66 days
Sold listings
9
Min Sold Price
$329,000
Max Sold Price
$630,000
Avg Sold Price
$511,200
Days until Sold
75 days















