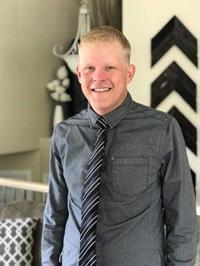422 Twinriver Road W, Lethbridge
- Bedrooms: 5
- Bathrooms: 4
- Living area: 1615.9 square feet
- Type: Residential
- Added: 91 days ago
- Updated: 4 days ago
- Last Checked: 5 hours ago
Introducing the Ashcroft Jorgensen model, a stunning modern home built in 2010 that offers both style and functionality. This unique property features numerous upgrades, including a full finished, heated double garage with alley access and a maintenance-free backyard. The two-story design is ideal for family living, boasting an open concept main floor. Here, you'll find a cozy living room with a fireplace, a dining area with elegant built-in cabinetry, and a kitchen equipped several new appliances. A convenient 2-piece bathroom completes this level. Upstairs, the home features two well-sized bedrooms, a full 3-piece bathroom, and a master bedroom with a walk-in-closet and a luxurious double-sink ensuite. The fully developed basement enhances the home's appeal with a family room and built-in entertainment center, a laundry room, a full 3-peice bathroom, and two additional bedrooms. The backyard is perfect for relaxation and entertainment, featuring a deck, a hot tub surrounded by a bar ledge and pergola, and a serene Rock Fountain. The front yard is beautifully landscaped with trees and flowers, and both the front and back yards benefit from underground sprinklers and drip lines. This exceptionally well-kept, smoke-free family home is ideally located just around the corner from Coalbanks Elementary School and Coalbanks Park. A must-see for those seeking a blend of modern amenities and convenience! Call your favorite REALTOR® today to book your showing! (id:1945)
powered by

Property DetailsKey information about 422 Twinriver Road W
Interior FeaturesDiscover the interior design and amenities
Exterior & Lot FeaturesLearn about the exterior and lot specifics of 422 Twinriver Road W
Location & CommunityUnderstand the neighborhood and community
Tax & Legal InformationGet tax and legal details applicable to 422 Twinriver Road W
Room Dimensions

This listing content provided by REALTOR.ca
has
been licensed by REALTOR®
members of The Canadian Real Estate Association
members of The Canadian Real Estate Association
Nearby Listings Stat
Active listings
16
Min Price
$285,000
Max Price
$630,000
Avg Price
$512,338
Days on Market
55 days
Sold listings
6
Min Sold Price
$329,000
Max Sold Price
$639,900
Avg Sold Price
$482,650
Days until Sold
61 days
Nearby Places
Additional Information about 422 Twinriver Road W














