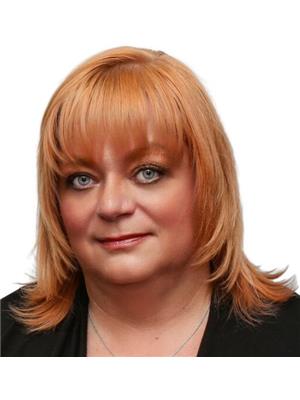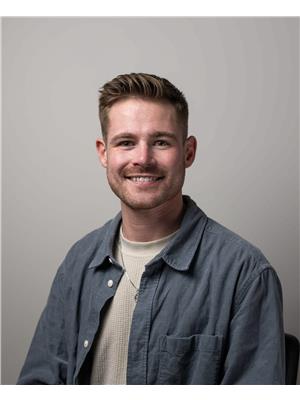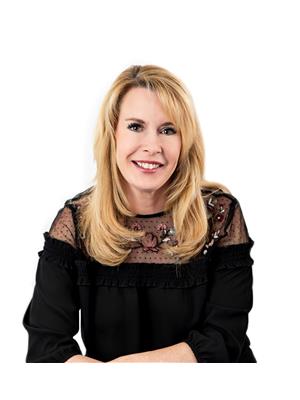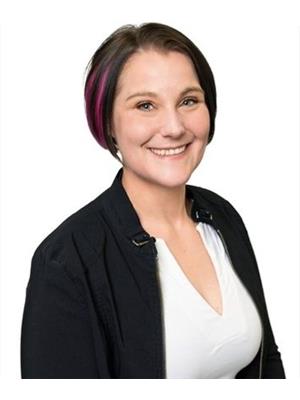3 406 Highlands Boulevard W, Lethbridge
- Bedrooms: 2
- Bathrooms: 3
- Living area: 1157 square feet
- Type: Townhouse
- Added: 93 days ago
- Updated: 8 days ago
- Last Checked: 22 hours ago
Highly desirable and unique west side townhouse condos in SKYE. These great units don't come up often so if you have been waiting for one to come to market don't hesitate and call your realtor today! This unit is ready for quick possession and is the popular two primary bedroom upper floor plan. A great layout no matter how you use it - a rent generator with two large primary bedrooms with ensuites, or the perfect layout for you and your guests. The main floor offers great room living, with dining, living area and even a main floor powder room. The full kitchen is ideal for great entertaining including both a built in wall oven and a microwave, glass cook top, large fridge, all stainless, quartz countertops, and lots of cabinetry for storage. A private back patio stepping on to lawn area you don't have to cut as all the exterior landscaping and year round maintenance is covered in your low condo association fee. If all that wasn't enough there is even an unfinished full basement waiting for your custom development, your own off street parking driveway space leading into your attached single garage. Beautiful parks and bike pathways, schools, shopping, restaurants, public transit and more right out your door. No wonder these great SKYE townhouse condo's rarely come to market - so much to love about living here! Make SKYE your new easy living home! (id:1945)
powered by

Property DetailsKey information about 3 406 Highlands Boulevard W
Interior FeaturesDiscover the interior design and amenities
Exterior & Lot FeaturesLearn about the exterior and lot specifics of 3 406 Highlands Boulevard W
Location & CommunityUnderstand the neighborhood and community
Property Management & AssociationFind out management and association details
Tax & Legal InformationGet tax and legal details applicable to 3 406 Highlands Boulevard W
Room Dimensions

This listing content provided by REALTOR.ca
has
been licensed by REALTOR®
members of The Canadian Real Estate Association
members of The Canadian Real Estate Association
Nearby Listings Stat
Active listings
23
Min Price
$299,000
Max Price
$829,900
Avg Price
$518,152
Days on Market
43 days
Sold listings
9
Min Sold Price
$355,000
Max Sold Price
$695,000
Avg Sold Price
$498,622
Days until Sold
42 days
Nearby Places
Additional Information about 3 406 Highlands Boulevard W















