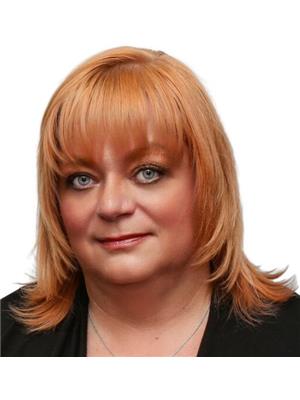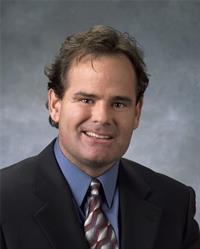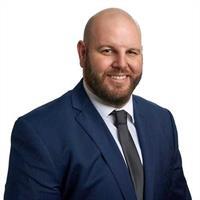2917 47 Street S, Lethbridge
- Bedrooms: 2
- Bathrooms: 3
- Living area: 1404 square feet
- Type: Townhouse
- Added: 46 days ago
- Updated: 19 days ago
- Last Checked: 23 hours ago
Welcome to our exclusive collection of modern towns nestled in the heart of the vibrant Southbrook community! Soho South is conveniently located within walking distance to an array of Lethbridge amenities. From shopping center's to dining options, everything you need is a short walk away. Additionally, Soho is just one block from the new Dr. Robert Plaxton Elementary School and only a 5-minute drive to Lethbridge College.The project offers 2 and 3-bedroom options, each with ample space for relaxation and entertainment. The basement is fully developed with another living room, bedroom, and full bathroom. Experience an open concept layout on the main floor with expansive ceilings and seamlessly connected living and kitchen areas. Perfect for hosting gatherings or simply enjoying quality time with family. Forget the hassle of landscaping and fencing – our townhomes come fully equipped with front and back landscaping, as well as fenced yards, providing residents with a hassle-free living experience from day one. With no condo fees or restrictions your furry friends are welcome to join and enjoy private yard.With its premium location and numerous amenities, Soho South presents an excellent lifestyle for young professionals or individuals looking to right-size. (id:1945)
powered by

Property DetailsKey information about 2917 47 Street S
Interior FeaturesDiscover the interior design and amenities
Exterior & Lot FeaturesLearn about the exterior and lot specifics of 2917 47 Street S
Location & CommunityUnderstand the neighborhood and community
Tax & Legal InformationGet tax and legal details applicable to 2917 47 Street S
Room Dimensions

This listing content provided by REALTOR.ca
has
been licensed by REALTOR®
members of The Canadian Real Estate Association
members of The Canadian Real Estate Association
Nearby Listings Stat
Active listings
21
Min Price
$265,000
Max Price
$850,000
Avg Price
$526,143
Days on Market
49 days
Sold listings
8
Min Sold Price
$399,900
Max Sold Price
$1,349,000
Avg Sold Price
$605,963
Days until Sold
58 days
Nearby Places
Additional Information about 2917 47 Street S

















