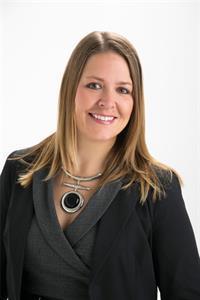92 Firelight Way W, Lethbridge
- Bedrooms: 4
- Bathrooms: 4
- Living area: 2140 square feet
- Type: Residential
- Added: 11 days ago
- Updated: 6 days ago
- Last Checked: 6 hours ago
What are you waiting for!? Book a showing ASAP with any agent – this one won't last! Immaculately maintained and meticulously designed! This gorgeous Copperwood home built in 2011, feels brand new! Backing onto a serene lake view with walking paths, this home offers peace, privacy, and stunning vistas.The first thing you will notice when you walk up is the massive TRIPLE CAR GARAGE and privacy of only one neighbour with a rare corner lot. This home features 4 bedrooms, 3.5 bathrooms, and expansive living areas on all levels. From the moment you enter, you’ll notice the upscale kitchen with quality appliances, granite countertops, and plenty of space for entertaining family and friends. The open floor plan flows effortlessly into a large dining room with breathtaking lake views - in the city!The walkout basement is fully developed offers suite potential and an additional living space, high ceilings, and even more storage options. Whether you're relaxing in the family room or working from home, you'll appreciate the flexibility this space offers.Storage is abundant throughout, including a walkthrough front closet, main floor laundry with cleaning supply closet, large linen closet on the upper floor, and walkthrough pantry for easy access to kitchen essentials. The triple garage and large driveway offer ample space for vehicles and toys.Step outside and enjoy your backyard retreat with unobstructed views of the lake – it’s the perfect spot for unwinding, entertaining, or enjoying your morning coffee.This home also comes with an additional storage shed for all your extra gear and is ideally located for easy access in and out of the neighbourhood. Plus, you're close to major access routes for convenience.Don’t miss out on this opportunity! Schedule your viewing today with your favorite agent and see for yourself all that this stunning property has to offer!92 Firelight Way W, Your dream home awaits! (id:1945)
powered by

Property DetailsKey information about 92 Firelight Way W
Interior FeaturesDiscover the interior design and amenities
Exterior & Lot FeaturesLearn about the exterior and lot specifics of 92 Firelight Way W
Location & CommunityUnderstand the neighborhood and community
Tax & Legal InformationGet tax and legal details applicable to 92 Firelight Way W
Additional FeaturesExplore extra features and benefits
Room Dimensions

This listing content provided by REALTOR.ca
has
been licensed by REALTOR®
members of The Canadian Real Estate Association
members of The Canadian Real Estate Association
Nearby Listings Stat
Active listings
19
Min Price
$285,000
Max Price
$689,900
Avg Price
$532,479
Days on Market
70 days
Sold listings
8
Min Sold Price
$329,000
Max Sold Price
$639,900
Avg Sold Price
$493,225
Days until Sold
56 days
Nearby Places
Additional Information about 92 Firelight Way W














