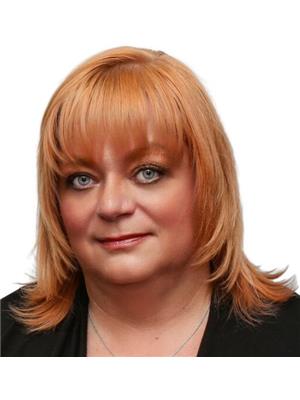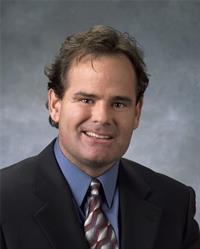4 10 Riverford Close W, Lethbridge
- Bedrooms: 3
- Bathrooms: 3
- Living area: 973 square feet
- Type: Townhouse
- Added: 5 days ago
- Updated: 4 days ago
- Last Checked: 19 hours ago
This new-build, end-unit, West Lethbridge fourplex condo features a wonderful layout designed with comfort in mind and a great location right beside a green space and near to schools, parks, and shopping! Through the front entryway, you'll be greeted by an open concept main floor with newly upgraded flooring. The kitchen features a corner pantry, new appliances, and central island with breakfast bar, making weekday meals and holiday hosting a breeze. The dining and living rooms flow seamlessly together with recessed lighting and large windows keeping the space bright and welcoming. Off the living room, a rear patio faces south for a sunny space to enjoy a morning coffee or an afternoon chat with neighbors. The nearby primary bedroom features a walk-in closet and large four-piece ensuite bath, making a space that feels private and luxurious. Downstairs, two bedrooms and a freshly upgraded four-piece bath can be found alongside a large rec room which would make an ideal home theatre or games room. If a beautifully developed fourplex unit in a great location sounds like the place for you, give your REALTOR® a call and book a showing today! (id:1945)
powered by

Property DetailsKey information about 4 10 Riverford Close W
Interior FeaturesDiscover the interior design and amenities
Exterior & Lot FeaturesLearn about the exterior and lot specifics of 4 10 Riverford Close W
Location & CommunityUnderstand the neighborhood and community
Property Management & AssociationFind out management and association details
Tax & Legal InformationGet tax and legal details applicable to 4 10 Riverford Close W
Additional FeaturesExplore extra features and benefits
Room Dimensions

This listing content provided by REALTOR.ca
has
been licensed by REALTOR®
members of The Canadian Real Estate Association
members of The Canadian Real Estate Association
Nearby Listings Stat
Active listings
18
Min Price
$354,900
Max Price
$929,900
Avg Price
$510,756
Days on Market
35 days
Sold listings
11
Min Sold Price
$325,000
Max Sold Price
$639,900
Avg Sold Price
$484,400
Days until Sold
41 days
Nearby Places
Additional Information about 4 10 Riverford Close W
















