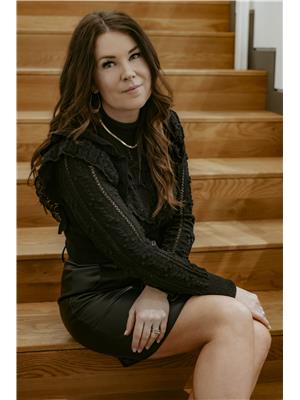10601 154 A Avenue, Rural Grande Prairie No 1 County Of
- Bedrooms: 5
- Bathrooms: 3
- Living area: 1630.89 square feet
- Type: Residential
Source: Public Records
Note: This property is not currently for sale or for rent on Ovlix.
We have found 6 Houses that closely match the specifications of the property located at 10601 154 A Avenue with distances ranging from 2 to 10 kilometers away. The prices for these similar properties vary between 429,900 and 519,900.
Recently Sold Properties
3
3
1
1467m2
$340,000
In market 17 days
17/10/2024
5
3
3
1355m2
$579,800
In market 121 days
17/10/2024
6
4
2515m2
$695,000
In market 123 days
15/10/2024
3
3
2099m2
$699,800
In market 107 days
11/10/2024
4
3
3
2034m2
$699,900
In market 113 days
08/10/2024
Nearby Places
Name
Type
Address
Distance
Motel 6 Grande Prairie
Lodging
15402 101 St
1.0 km
Days Inn - Grande Prairie
Lodging
10218 162 Ave
1.2 km
H & M Meats
Food
15025 100 St
1.5 km
Ramada Clairmont/Grande Prairie
Lodging
7201 99 St
2.0 km
Nor-Lan Chrysler
Car repair
12517 100 St
3.1 km
Sears
Furniture store
12429 99 St
3.3 km
Real Canadian Superstore
Grocery or supermarket
12225 99th Street
3.5 km
Boston Pizza
Restaurant
12117 100th St
3.5 km
Holiday Inn Express Grande Prairie
Lodging
10226 117 Ave
3.7 km
Maude Clifford Public School
School
9206 Lakeland Dr
3.7 km
Joey's
Restaurant
10420 116 Ave
3.8 km
Moxie's Classic Grill
Restaurant
Suite 212-11801 100 St
3.8 km
Property Details
- Cooling: Central air conditioning
- Heating: Forced air
- Stories: 1
- Year Built: 2013
- Structure Type: House
- Foundation Details: See Remarks
- Architectural Style: Bungalow
Interior Features
- Basement: Finished, Full
- Flooring: Tile, Hardwood, Carpeted
- Appliances: Refrigerator, Gas stove(s), Dishwasher, Freezer, Microwave Range Hood Combo, Washer & Dryer
- Living Area: 1630.89
- Bedrooms Total: 5
- Fireplaces Total: 1
- Above Grade Finished Area: 1630.89
- Above Grade Finished Area Units: square feet
Exterior & Lot Features
- Lot Features: Wet bar, Closet Organizers
- Water Source: Municipal water
- Lot Size Units: square feet
- Parking Total: 7
- Parking Features: Attached Garage, Garage, Heated Garage
- Lot Size Dimensions: 12917.00
Location & Community
- Common Interest: Freehold
- Subdivision Name: Whispering Ridge
Utilities & Systems
- Sewer: Municipal sewage system
Tax & Legal Information
- Tax Lot: 6
- Tax Year: 2023
- Tax Block: 12
- Parcel Number: 0035314129
- Tax Annual Amount: 4068
- Zoning Description: RR-1
Additional Features
- Photos Count: 40
- Map Coordinate Verified YN: true
Welcome to your dream home in the highly sought-after Whispering Ridge. This stunning 1630 sq ft bungalow offers the perfect blend of luxury, comfort, and convenience, all while benefiting from the lower taxes of the county. Nestled on a large corner lot, this home boasts great curb appeal with an adorable front porch, perfect for enjoying your morning coffee.The location is unbeatable, backing onto paved walking paths that lead to a picturesque pond and sitting directly across the street from a charming neighbourhood playground. The beautifully landscaped and fully fenced backyard is an outdoor oasis, featuring an aluminum railing deck with a gas line for easy grilling, a 12x24 shed for ample storage, a privacy fence, and a hot tub for ultimate relaxation. The irrigation system in both the front and back yards ensures your lawn stays lush and green. Inside, the main floor offers a bright and sunny office space, ideal for working from home, and a 2nd spacious bedroom. The stylish primary bedroom comes complete with a walk-in closet and an ensuite bathroom. The open-concept living room and kitchen are perfect for gathering with friends and family, featuring stunning stone countertops, dark espresso cabinets, a walk-in pantry, sit-up counter seating, and a dining area. The living room is a cozy yet elegant space, with a gas fireplace, large windows, and coffered ceilings adding a touch of sophistication. The fully developed basement is an entertainer's dream, boasting theatre-style seating and a wet bar. There are three huge bedrooms, perfect for a growing family or hosting visitors, and a family-sized bathroom. Additional features include a heated triple attached garage and RV parking with sewer and plug-in, catering to all your storage and parking needs. Freshly retouched and painted by the original owners, this home is ready for immediate possession and truly move-in ready. Don’t miss your chance to own this exceptional property in Whispering Ridge. (id:1945)









