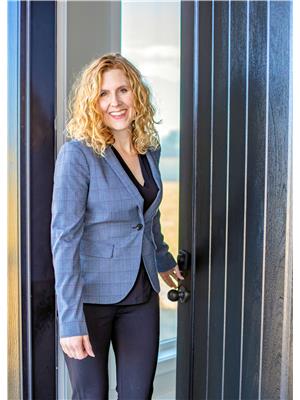14924 106 Street, Rural Grande Prairie No 1 County Of
- Bedrooms: 4
- Bathrooms: 3
- Living area: 2034 square feet
- Type: Residential
- Added: 82 days ago
- Updated: 5 days ago
- Last Checked: 1 days ago
Introducing this stunning High Mark Homes Job 316, featuring the exquisite floor plan known as The Hendrix Max. This modified bi-level home is located near Whispering Ridge school and boasts a generous 2034 sqft of living space, offering comfort and style for the entire family. As you step inside, you'll be greeted by the grandeur of timber beams and vaulted ceilings, creating an inviting and warm ambiance throughout the home. The open-concept design seamlessly connects the living, dining, and kitchen areas, making it perfect for entertaining guests. The kitchen is a true masterpiece, adorned with sleek quartz countertops that beautifully complement the custom cabinetry. With 4 spacious bedrooms and 2.5 baths, this home provides ample room for the entire family to relax and unwind. The master suite, located on the main level, offers a private oasis complete with a luxurious ensuite and walk-in closet. Convenience is key, and this home delivers with main floor laundry. The oversized triple attached garage (33.5x25.5) provides ample space for your vehicles and additional storage. Located in the sought-after Whispering Ridge community, this home and community offers a serene and family-friendly atmosphere. *Seller is a licensed Realtor in the province of Alberta (id:1945)
powered by

Property Details
- Cooling: None
- Heating: Forced air
- Structure Type: House
- Exterior Features: Stone, Vinyl siding
- Foundation Details: Poured Concrete
- Architectural Style: Bi-level
Interior Features
- Basement: See Remarks
- Flooring: Tile, Hardwood, Carpeted
- Appliances: None
- Living Area: 2034
- Bedrooms Total: 4
- Fireplaces Total: 1
- Bathrooms Partial: 1
- Above Grade Finished Area: 2034
- Above Grade Finished Area Units: square feet
Exterior & Lot Features
- Lot Features: Other, Closet Organizers
- Water Source: Municipal water
- Lot Size Units: square meters
- Parking Total: 6
- Parking Features: Attached Garage, Other
- Lot Size Dimensions: 739.56
Location & Community
- Common Interest: Freehold
- Subdivision Name: Whispering Ridge
Utilities & Systems
- Sewer: Municipal sewage system
Tax & Legal Information
- Tax Lot: 5
- Tax Year: 2024
- Tax Block: 21
- Parcel Number: 0038110821
- Zoning Description: RR2
Room Dimensions
This listing content provided by REALTOR.ca has
been licensed by REALTOR®
members of The Canadian Real Estate Association
members of The Canadian Real Estate Association















