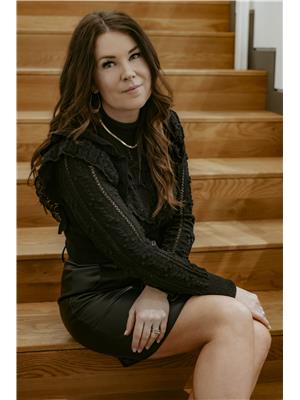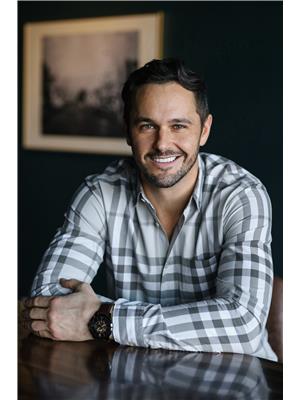8605 70, Grande Prairie
- Bedrooms: 5
- Bathrooms: 4
- Living area: 1785 square feet
- Type: Residential
- Added: 28 days ago
- Updated: 27 days ago
- Last Checked: 27 days ago
OPEN HOUSE SATURDAY AND SUNDAY, SEPT 21, 22 from 2-4 both days!! Wanting city living but also country views? Looking for space for the family and room to entertain? Needing a safe, desirable location that is accessible and close to good schools? This one checks all the boxes and more! Fully developed 5 bed 2 story in Beautiful Signature Falls backing onto a PICTURESQUE GREEN SPACE where you can sit on your south facing rear deck and enjoy views all year long. Large heated 24 x 25 garage with RV Parking is perfect for all your toys! Inside you can also enjoy these views from your AIR CONDITIONED 2 story windows in your large living room with soaring 18 ft ceilings. With an open kitchen/living/dining space this is an entertainer's dream! Finishing off this floor is a walk through pantry, main floor laundry, powder room and a stylish office off the entry with built in bookshelves. Upstairs you will find double doors leading to a huge master suite with ensuite with deep jetted tub and a walk in closet. 2 more bedrooms and a bathroom round out this level. In the basement there is 2 more bedrooms, updated bathroom and home theater room complete with projector and screen. The yard is fenced and beautifully landscaped with a gravel fire pit area. Signature Falls is one of Grande Prairie's favourite locations with parks. walking trails, schools and it's Southside location. Contact your favorite real estate professional to view (id:1945)
powered by

Property Details
- Cooling: Central air conditioning
- Heating: Forced air
- Stories: 2
- Year Built: 2007
- Structure Type: House
- Exterior Features: Vinyl siding
- Foundation Details: Poured Concrete
Interior Features
- Basement: Finished, Full
- Flooring: Hardwood, Carpeted, Ceramic Tile
- Appliances: Washer, Refrigerator, Range - Electric, Dishwasher, Dryer
- Living Area: 1785
- Bedrooms Total: 5
- Fireplaces Total: 1
- Bathrooms Partial: 1
- Above Grade Finished Area: 1785
- Above Grade Finished Area Units: square feet
Exterior & Lot Features
- Lot Size Units: square feet
- Parking Total: 4
- Parking Features: Attached Garage
- Lot Size Dimensions: 5421.00
Location & Community
- Common Interest: Freehold
- Subdivision Name: Signature Falls
- Community Features: Lake Privileges
Tax & Legal Information
- Tax Lot: 28
- Tax Year: 2024
- Tax Block: 1
- Parcel Number: 0031929367
- Tax Annual Amount: 5786
- Zoning Description: R
Room Dimensions

This listing content provided by REALTOR.ca has
been licensed by REALTOR®
members of The Canadian Real Estate Association
members of The Canadian Real Estate Association















