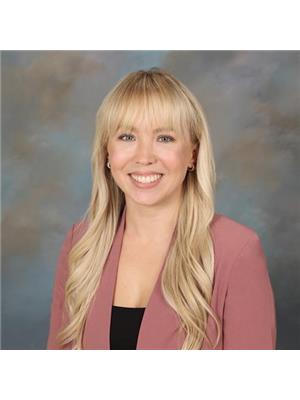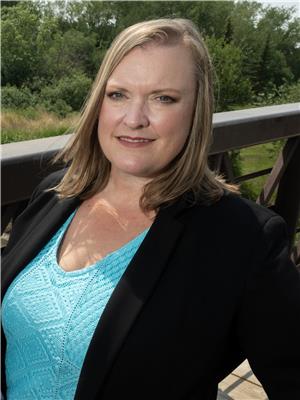B 10319 149 Avenue, Rural Grande Prairie No 1 County Of
- Bedrooms: 3
- Bathrooms: 3
- Living area: 1467 square feet
- Type: Townhouse
Source: Public Records
Note: This property is not currently for sale or for rent on Ovlix.
We have found 6 Townhomes that closely match the specifications of the property located at B 10319 149 Avenue with distances ranging from 2 to 8 kilometers away. The prices for these similar properties vary between 214,900 and 339,900.
Recently Sold Properties
3
3
1
1467m2
$340,000
In market 17 days
17/10/2024
5
3
1
1355m2
$579,800
In market 121 days
17/10/2024
6
4
1
2515m2
$695,000
In market 123 days
15/10/2024
3
3
2099m2
$699,800
In market 107 days
11/10/2024
4
3
2
2034m2
$699,900
In market 113 days
08/10/2024
Nearby Places
Name
Type
Address
Distance
Motel 6 Grande Prairie
Lodging
15402 101 St
0.7 km
H & M Meats
Food
15025 100 St
0.9 km
Days Inn - Grande Prairie
Lodging
10218 162 Ave
1.5 km
Ramada Clairmont/Grande Prairie
Lodging
7201 99 St
2.2 km
Nor-Lan Chrysler
Car repair
12517 100 St
2.4 km
Sears
Furniture store
12429 99 St
2.6 km
Real Canadian Superstore
Grocery or supermarket
12225 99th Street
2.8 km
Boston Pizza
Restaurant
12117 100th St
2.9 km
Maude Clifford Public School
School
9206 Lakeland Dr
3.0 km
Moxie's Classic Grill
Restaurant
Suite 212-11801 100 St
3.1 km
Holiday Inn Express Grande Prairie
Lodging
10226 117 Ave
3.1 km
McDonald's
Restaurant
11802 100 St
3.1 km
Property Details
- Cooling: None
- Heating: Forced air
- Stories: 2
- Year Built: 2023
- Structure Type: Row / Townhouse
- Exterior Features: Vinyl siding
- Foundation Details: Poured Concrete
Interior Features
- Basement: Unfinished, Full
- Flooring: Vinyl Plank
- Appliances: Washer, Refrigerator, Range - Electric, Dishwasher, Dryer, Microwave, Water Heater - Tankless
- Living Area: 1467
- Bedrooms Total: 3
- Bathrooms Partial: 1
- Above Grade Finished Area: 1467
- Above Grade Finished Area Units: square feet
Exterior & Lot Features
- Lot Features: See remarks, Other
- Water Source: Municipal water
- Lot Size Units: square feet
- Parking Total: 2
- Parking Features: Parking Pad
- Lot Size Dimensions: 2190.00
Location & Community
- Common Interest: Freehold
- Subdivision Name: Whispering Ridge
Utilities & Systems
- Sewer: Municipal sewage system
Tax & Legal Information
- Tax Lot: 42C
- Tax Year: 2024
- Tax Block: 1
- Parcel Number: 0038137071
- Tax Annual Amount: 1999
- Zoning Description: MDR
*Just signed 1 year lease at $2300/month for March 1st 2024. High Mark Homes is proud to introduce their new four-plex plan across from Whispering Ridge school. This well designed townhouse offers 3 bedrooms, 2 1/2 bathrooms, main floor den/office and great open concept layout on main floor. Upper levels have 2 bedrooms, full bathroom, laundry room and large primary bedroom that also contains walk-in closet and good sized 3 piece ensuite. Main floor and upper levels are also upgraded to vinyl plank throughout making for a durable and clean look that can handle all the wear and tear of kids, pets and life in general. Enjoy the family orientated community feel that Whispering Ridge offers with access to school across the road, plenty of trails, green space and parks making the best of both worlds in convenience and peacefulness. Bonus feature is you'll get the benefits of county taxes while being on the door step of city amenities. **Unit now includes kitchen appliances! *Seller is a licensed Realtor in the province of Albert a (id:1945)
Demographic Information
Neighbourhood Education
| Master's degree | 10 |
| Bachelor's degree | 60 |
| University / Below bachelor level | 10 |
| Certificate of Qualification | 25 |
| College | 85 |
| University degree at bachelor level or above | 70 |
Neighbourhood Marital Status Stat
| Married | 240 |
| Widowed | 30 |
| Divorced | 20 |
| Separated | 5 |
| Never married | 90 |
| Living common law | 35 |
| Married or living common law | 275 |
| Not married and not living common law | 145 |
Neighbourhood Construction Date
| 1961 to 1980 | 70 |
| 1991 to 2000 | 10 |
| 2001 to 2005 | 10 |
| 1960 or before | 135 |










