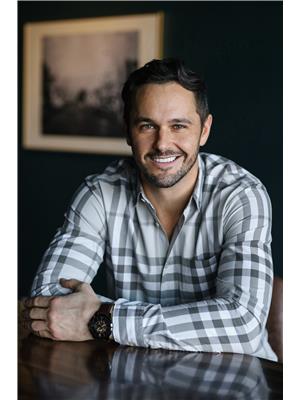8546 69 Avenue, Grande Prairie
- Bedrooms: 4
- Bathrooms: 3
- Living area: 1577 square feet
- Type: Residential
- Added: 15 days ago
- Updated: 10 days ago
- Last Checked: 10 hours ago
Amazing 110% IMMACULATE home!!!! From the moment you turn into the driveway this home will impress!!! Walk into a huge tiled front entry, then up to the main level featuring a gorgeous kitchen with espresso cabinets and and 11.5 foot peninsula (room for 6 chairs), silicon sink, and stainless steel appliances. It is open to a good sized dining area (features patio doors out to the back yard), and a wonderful living room with gas fireplace and loads of room to enjoy the huge wall mounted TV. Also on the main floor are 2 bedrooms and 1 full bathroom. The upper level features a huge master bedroom with ambiance lighting, a large walk in closet and a massive ensuite with a jetted tub and a large separate shower. The basement features a great family room c/w a special painted wall for the included projector, a work out area, another large bedroom, full bathroom, and laundry and storage. All closets have built in organizers. The garage is heated and is immaculate!!! And the back yard is an oasis. The deck is maintenance free with a fibreglass coating and loads of built in storage underneath. There is a fantastic ornamental stone and brick patio and raised garden beds and lots of trees, including an apple, and ornamental trees, as well as raspberries and strawberries. And a wonderful hot tub inside the gazebo to enjoy!! The wet side of the house is et up as a great dog run. Have a look today!! You won't want to leave this beauty, Lots of new paint thru-out and a beautiful feature wall in the living area!! It truly is immaculate!!! (id:1945)
powered by

Property Details
- Cooling: None
- Heating: Forced air, Natural gas
- Stories: 3
- Year Built: 2009
- Structure Type: House
- Exterior Features: Brick, Vinyl siding
- Foundation Details: Poured Concrete
- Architectural Style: Bi-level
Interior Features
- Basement: Finished, Full
- Flooring: Hardwood, Laminate, Carpeted, Ceramic Tile
- Appliances: Washer, Refrigerator, Dishwasher, Stove, Dryer, Microwave, Window Coverings
- Living Area: 1577
- Bedrooms Total: 4
- Fireplaces Total: 1
- Above Grade Finished Area: 1577
- Above Grade Finished Area Units: square feet
Exterior & Lot Features
- Lot Features: French door, Closet Organizers
- Lot Size Units: square feet
- Parking Total: 4
- Parking Features: Attached Garage
- Lot Size Dimensions: 6623.00
Location & Community
- Common Interest: Freehold
- Subdivision Name: Signature Falls
- Community Features: Lake Privileges
Tax & Legal Information
- Tax Lot: 36
- Tax Year: 2024
- Tax Block: 6
- Parcel Number: 0032680952
- Tax Annual Amount: 5215.56
- Zoning Description: RG
Room Dimensions

This listing content provided by REALTOR.ca has
been licensed by REALTOR®
members of The Canadian Real Estate Association
members of The Canadian Real Estate Association
















