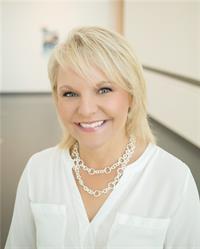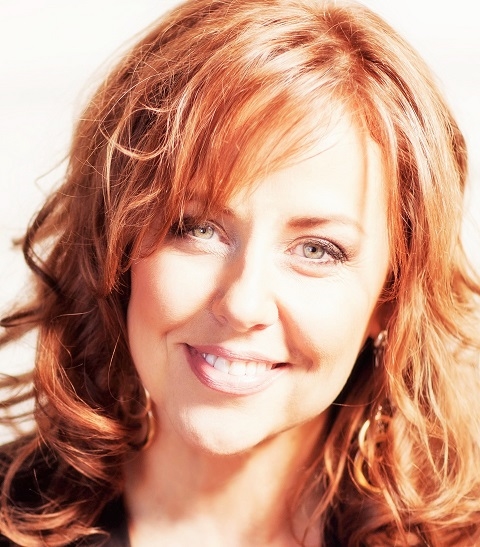11105 60 Avenue, Grande Prairie
- Bedrooms: 4
- Bathrooms: 4
- Living area: 1450 square feet
- Type: Residential
- Added: 78 days ago
- Updated: 47 days ago
- Last Checked: 12 hours ago
Discover the perfect blend of comfort & convenience in the highly sought after location in the O'Brien Lake neighborhood. This lovely 2 Storey fully finished home has tons of thoughtfully developed space throughout & is on a large beautifully landscaped lot with NO REAR NEIGHBORS. Another highly desirable amazing feature is the huge RV Parking area available - 12 Ft wide and 44 Ft in length (super hard to find). This home offers 3 bedrooms on the top floor - a master suite that has a 4pc. ensuite bathroom & walk in closet; two additional bedrooms on the upper level - one with a walk in closet & the other bedroom has wall to wall closet with built in shelving. There is a main 4 pc. bathroom on the upper level. The main floor has spacious front tiled entrance with an attractive front door with opening sidelite feature (perfect for moving large furniture & appliances) & this leads into the living room with a wall of windows to enjoy the lovely backyard, a built in electric fireplace with fan & built in shelving/TV area. The kitchen has walnut colored maple cabinetry, beautiful granite counters & "almost" new high end stainless appliances; also an organized pantry area. There is a 2 pc. guest bathroom on the main floor with granite counters to match those in the kitchen. The basement is fully developed with nice large windows & offers an nice compact office space, a bedroom, 3 pc. bathroom & good size family room. The laundry area is located in the utility room. The outdoor space here is AMAZING! Very peaceful with trees & covered gazebo area. The backyard has stamped concrete firepit area & walkway at the side of the house once you open the gate. There are so many clean designated storage areas for all your tools & gardening. Tons of perennials here - black currants, raspberries, flowers. Notable Features: new high efficiency hot water tank, Heated garage, stamped concrete walkways/firepit area in backyard, Shed with electricity & finished shelving, fully fenced yard w ith 2 gates, walking distance to school & bus route. This is a one owner home that have cared for it & loved living here! Welcome to your new home!! (id:1945)
powered by

Property DetailsKey information about 11105 60 Avenue
- Cooling: None
- Heating: Forced air, Electric, Natural gas, Other
- Stories: 2
- Year Built: 2010
- Structure Type: House
- Exterior Features: Vinyl siding
- Foundation Details: Poured Concrete
- Construction Materials: Wood frame
Interior FeaturesDiscover the interior design and amenities
- Basement: Finished, Full
- Flooring: Laminate, Carpeted, Ceramic Tile
- Appliances: Washer, Refrigerator, Dishwasher, Stove, Dryer, Microwave, Garage door opener
- Living Area: 1450
- Bedrooms Total: 4
- Fireplaces Total: 1
- Bathrooms Partial: 1
- Above Grade Finished Area: 1450
- Above Grade Finished Area Units: square feet
Exterior & Lot FeaturesLearn about the exterior and lot specifics of 11105 60 Avenue
- Lot Features: PVC window, No neighbours behind, Closet Organizers, No Smoking Home, Gas BBQ Hookup
- Water Source: Municipal water
- Lot Size Units: square feet
- Parking Total: 6
- Parking Features: Attached Garage, RV, Concrete
- Lot Size Dimensions: 6563.83
Location & CommunityUnderstand the neighborhood and community
- Common Interest: Freehold
- Subdivision Name: O'Brien Lake
- Community Features: Lake Privileges
Utilities & SystemsReview utilities and system installations
- Sewer: Municipal sewage system
- Electric: 100 Amp Service
- Utilities: Water, Sewer, Electricity, Cable, Telephone
Tax & Legal InformationGet tax and legal details applicable to 11105 60 Avenue
- Tax Lot: 20
- Tax Year: 2024
- Tax Block: 12
- Parcel Number: 0033186479
- Tax Annual Amount: 4675
- Zoning Description: RS
Room Dimensions

This listing content provided by REALTOR.ca
has
been licensed by REALTOR®
members of The Canadian Real Estate Association
members of The Canadian Real Estate Association
Nearby Listings Stat
Active listings
10
Min Price
$284,900
Max Price
$774,900
Avg Price
$477,940
Days on Market
49 days
Sold listings
6
Min Sold Price
$345,000
Max Sold Price
$2,350,000
Avg Sold Price
$800,267
Days until Sold
88 days
Nearby Places
Additional Information about 11105 60 Avenue




























































