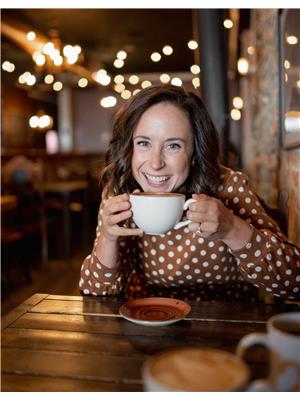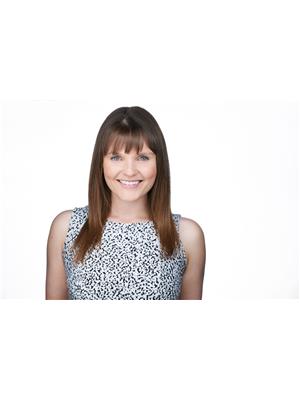175 Callingwood Place Pl Nw Nw, Edmonton
- Bedrooms: 3
- Bathrooms: 2
- Living area: 125.48 square meters
- Type: Townhouse
- Added: 162 days ago
- Updated: 28 days ago
- Last Checked: 2 hours ago
Discover this stunning 3-bedroom home in the heart of Callingwood, with extensively upgraded to stand out from the rest. Upon entering, you'll be greeted by a spacious foyer leading to half bath and an attached garage before you even step into the main living area. The kitchen is a true showstopper, featuring custom cabinetry with ample storage, upgraded appliance package, and luxurious stone countertops. The centerpiece of the kitchen is the striking stainless-steel hood fan. Dining area is perfectly situated to maximize the use of the living room, which boasts a stone-front fireplace and a unique stretch ceiling that must be seen to be believed. The main floor is elegantly finished with gorgeous tile and laminate flooring thruout. Heading upstairs, you'll find a bright and versatile flex space with a window, perfect for various uses. Good size bedrooms, fully upgraded 4-pc bath includes an extra-large vanity. Home also features PARTIAL FINISHED basement. Attached garage complete this exceptional house. (id:1945)
powered by

Property DetailsKey information about 175 Callingwood Place Pl Nw Nw
Interior FeaturesDiscover the interior design and amenities
Exterior & Lot FeaturesLearn about the exterior and lot specifics of 175 Callingwood Place Pl Nw Nw
Location & CommunityUnderstand the neighborhood and community
Property Management & AssociationFind out management and association details
Tax & Legal InformationGet tax and legal details applicable to 175 Callingwood Place Pl Nw Nw
Room Dimensions

This listing content provided by REALTOR.ca
has
been licensed by REALTOR®
members of The Canadian Real Estate Association
members of The Canadian Real Estate Association
Nearby Listings Stat
Active listings
43
Min Price
$137,900
Max Price
$704,900
Avg Price
$271,613
Days on Market
43 days
Sold listings
23
Min Sold Price
$176,900
Max Sold Price
$484,900
Avg Sold Price
$305,086
Days until Sold
39 days
Nearby Places
Additional Information about 175 Callingwood Place Pl Nw Nw

















