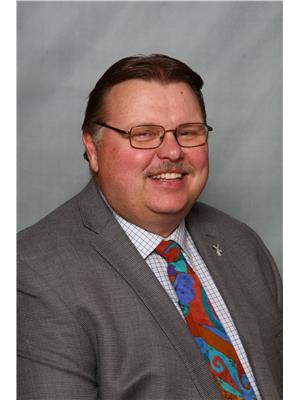23 1005 Graydon Hill Bv Sw, Edmonton
- Bedrooms: 3
- Bathrooms: 3
- Living area: 143 square meters
- Type: Townhouse
- Added: 44 days ago
- Updated: 2 days ago
- Last Checked: 6 hours ago
Welcome to your stunning home in Graydon Hill, where modern living meets comfort and convenience. This meticulously maintained 1538 sqft townhouse offers an abundance of space, featuring three spacious bedrooms and a bright, thoughtfully designed floor plan that maximizes functionality. Upon entry, youre greeted by a welcoming foyer with ample storage and direct access to a double car garage. The main living area boasts an open-concept design, seamlessly blending into a stylish kitchen complete with stainless steel appliances and quartz countertops. Large windows fill the space with natural light, creating a warm and inviting atmosphere. Upstairs, the primary bedroom is your personal retreat, complete with an ensuite for added privacy and relaxation. Two additional bedrooms provide flexible space for family, guests, or a home office. Nestled in a vibrant, friendly community with quick access to a driving range, multi use walking trail, Anthony Henday, YEG airport, public transit and shopping. (id:1945)
powered by

Property DetailsKey information about 23 1005 Graydon Hill Bv Sw
Interior FeaturesDiscover the interior design and amenities
Exterior & Lot FeaturesLearn about the exterior and lot specifics of 23 1005 Graydon Hill Bv Sw
Location & CommunityUnderstand the neighborhood and community
Property Management & AssociationFind out management and association details
Tax & Legal InformationGet tax and legal details applicable to 23 1005 Graydon Hill Bv Sw
Room Dimensions

This listing content provided by REALTOR.ca
has
been licensed by REALTOR®
members of The Canadian Real Estate Association
members of The Canadian Real Estate Association
Nearby Listings Stat
Active listings
79
Min Price
$279,900
Max Price
$1,400,000
Avg Price
$532,559
Days on Market
50 days
Sold listings
59
Min Sold Price
$299,000
Max Sold Price
$999,900
Avg Sold Price
$506,671
Days until Sold
38 days
Nearby Places
Additional Information about 23 1005 Graydon Hill Bv Sw














