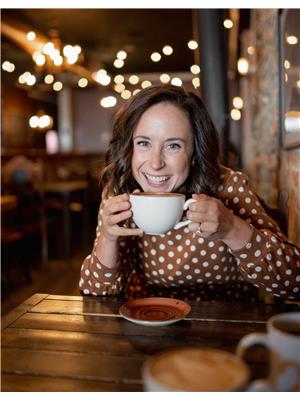10818 11 Av Nw, Edmonton
- Bedrooms: 2
- Bathrooms: 2
- Living area: 99.94 square meters
- Type: Townhouse
- Added: 33 days ago
- Updated: 5 days ago
- Last Checked: 23 hours ago
Welcome home to the beautiful community of Horizon South! This home has all of your exterior maintenance taken care of, along with a peaceful courtyard canopied in trees for each owners private deck oasis! Inside the home you will find NEW CARPET & LINOLEUM FLOORING throughout the entire main floor! In addition this homes main floor has been PROFESSIONALLY PAINTED, and is completely move in ready! As you walk through the spacious entryway, you are greeted by an open concept kitchen, dining room, and living room that is bordered in windows. You cannot beat the natural light that floods into this home! Moving down the hall you will find your PRIMARY bedroom with a large closet and a pocket door to the main floor 4pc bath. To complete the upstairs, you will find a second bedroom, as well as direct access to you SINGLE ATTACHED GARAGE! The basement is fully finished with a large recreation room, 3pc bathroom, laundry room, and all of the storage space you can dream of! (id:1945)
powered by

Show
More Details and Features
Property DetailsKey information about 10818 11 Av Nw
- Heating: Forced air
- Stories: 1
- Year Built: 1985
- Structure Type: Row / Townhouse
- Architectural Style: Bungalow
Interior FeaturesDiscover the interior design and amenities
- Basement: Finished, Full
- Appliances: Washer, Refrigerator, Dishwasher, Stove, Dryer, Microwave Range Hood Combo, See remarks, Window Coverings
- Living Area: 99.94
- Bedrooms Total: 2
Exterior & Lot FeaturesLearn about the exterior and lot specifics of 10818 11 Av Nw
- Lot Features: No Smoking Home
- Lot Size Units: square meters
- Parking Features: Attached Garage
- Lot Size Dimensions: 439.41
Location & CommunityUnderstand the neighborhood and community
- Common Interest: Condo/Strata
Property Management & AssociationFind out management and association details
- Association Fee: 470.83
- Association Fee Includes: Exterior Maintenance, Landscaping, Property Management, Insurance, Other, See Remarks
Tax & Legal InformationGet tax and legal details applicable to 10818 11 Av Nw
- Parcel Number: 3055860
Room Dimensions

This listing content provided by REALTOR.ca
has
been licensed by REALTOR®
members of The Canadian Real Estate Association
members of The Canadian Real Estate Association
Nearby Listings Stat
Active listings
41
Min Price
$119,495
Max Price
$534,800
Avg Price
$286,790
Days on Market
48 days
Sold listings
23
Min Sold Price
$159,000
Max Sold Price
$399,900
Avg Sold Price
$243,859
Days until Sold
39 days
Additional Information about 10818 11 Av Nw













































