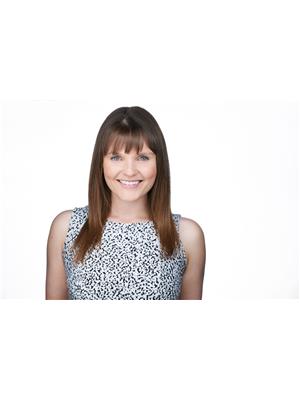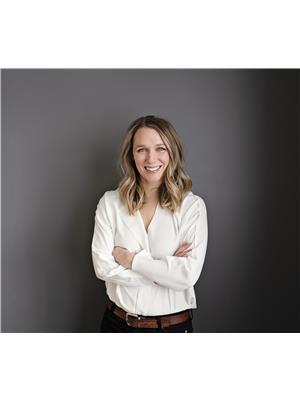2434 104 St Nw, Edmonton
- Bedrooms: 4
- Bathrooms: 2
- Living area: 112 square meters
- Type: Townhouse
- Added: 29 days ago
- Updated: 1 days ago
- Last Checked: 6 hours ago
Welcome to Ermineskin Terrace in Ermineskin. This FULLY RENOVATED 4 BEDROOM bright 2-storey townhome is nestled on a quiet street & features a private backyard! The main floor features large windows providing plenty of natural light! Open concept kitchen/dining has loads of newer cabinetry, counter space, newer vinyl plank flooring & 4 appliances! The family room features a cozy wood burning fireplace, has loads of room for lounging & has patio door access to the backyard. A 1/2 bath & closet space complete the main floor. Upstairs, the roomy primary bedroom has large walk-in closet. THREE MORE beds & full 4pc bath and newer laminate flooring throughout complete the upper level. Downstairs is unfinished and waiting for your finishing touches. One parking pad just outside your unit! Excellent access to all amenities including grocery stores, Starbucks, restaurants and child care! Only a 10 minute walk to park space for kids to play. Dont miss this one! (id:1945)
powered by

Property DetailsKey information about 2434 104 St Nw
Interior FeaturesDiscover the interior design and amenities
Exterior & Lot FeaturesLearn about the exterior and lot specifics of 2434 104 St Nw
Location & CommunityUnderstand the neighborhood and community
Property Management & AssociationFind out management and association details
Tax & Legal InformationGet tax and legal details applicable to 2434 104 St Nw
Room Dimensions

This listing content provided by REALTOR.ca
has
been licensed by REALTOR®
members of The Canadian Real Estate Association
members of The Canadian Real Estate Association
Nearby Listings Stat
Active listings
25
Min Price
$119,495
Max Price
$524,900
Avg Price
$293,383
Days on Market
48 days
Sold listings
20
Min Sold Price
$184,900
Max Sold Price
$475,000
Avg Sold Price
$286,069
Days until Sold
37 days
Nearby Places
Additional Information about 2434 104 St Nw












