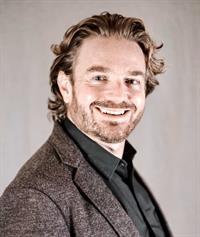202 260 Rowley Way Nw, Calgary
- Bedrooms: 3
- Bathrooms: 3
- Living area: 1853.49 square feet
- Type: Townhouse
Source: Public Records
Note: This property is not currently for sale or for rent on Ovlix.
We have found 6 Townhomes that closely match the specifications of the property located at 202 260 Rowley Way Nw with distances ranging from 2 to 10 kilometers away. The prices for these similar properties vary between 464,900 and 699,900.
Nearby Listings Stat
Active listings
19
Min Price
$485,000
Max Price
$1,200,000
Avg Price
$797,489
Days on Market
30 days
Sold listings
14
Min Sold Price
$539,900
Max Sold Price
$959,900
Avg Sold Price
$693,157
Days until Sold
34 days
Recently Sold Properties
Nearby Places
Name
Type
Address
Distance
Canada Olympic Park
Establishment
88 Canada Olympic Road SW
4.0 km
Calgary Waldorf School
School
515 Cougar Ridge Dr SW
4.8 km
Calgary French & International School
School
700 77 St SW
6.2 km
Edge School for Athletes
School
33055 Township Road 250
6.6 km
Calaway Park Ltd
Park
245033 Range Road 33
6.7 km
F. E. Osborne School
School
5315 Varsity Dr NW
7.2 km
Purdys Chocolatier Market
Food
3625 Shaganappi Trail NW
8.0 km
NOtaBLE - The Restaurant
Bar
4611 Bowness Rd NW
8.2 km
Edworthy Park
Park
5050 Spruce Dr SW
8.9 km
The Olympic Oval
Stadium
2500 University Dr NW
9.5 km
Foothills Medical Centre
Hospital
1403 29 St NW
10.2 km
The Keg Steakhouse & Bar - Stadium
Restaurant
1923 Uxbridge Dr NW
10.2 km
Property Details
- Cooling: None
- Heating: Forced air
- Stories: 3
- Structure Type: Row / Townhouse
- Exterior Features: Composite Siding
- Foundation Details: Poured Concrete
Interior Features
- Basement: None
- Flooring: Tile, Laminate, Carpeted
- Appliances: Refrigerator, Range - Gas, Dishwasher, Microwave Range Hood Combo, Window Coverings, Washer & Dryer
- Living Area: 1853.49
- Bedrooms Total: 3
- Bathrooms Partial: 1
- Above Grade Finished Area: 1853.49
- Above Grade Finished Area Units: square feet
Exterior & Lot Features
- View: View
- Lot Features: Cul-de-sac, PVC window, No neighbours behind, No Animal Home, No Smoking Home, Level, Parking
- Parking Total: 1
- Pool Features: Pool, Inground pool, Outdoor pool
- Building Features: Recreation Centre, Swimming, Clubhouse
Location & Community
- Common Interest: Condo/Strata
- Street Dir Suffix: Northwest
- Community Features: Pets Allowed
Property Management & Association
- Association Fee: 362.37
- Association Name: New Leaf Properties
- Association Fee Includes: Property Management, Waste Removal, Ground Maintenance, Parking, Reserve Fund Contributions, Sewer
Tax & Legal Information
- Tax Year: 2024
- Parcel Number: 0039293923
- Tax Annual Amount: 2383.64
- Zoning Description: M-1
Luxurious living awaits you in one of Calgary's newest and most sought-after communities, Rockland Park. This exceptional 3-bedroom, 2.5-bathroom end-unit Zen energy-efficient townhome, proudly built by Avalon Master Builder, exudes countless upgrades, generous living space, and a massive wrap-around third-story private rooftop patio overlooking the Bow River Valley.The main floor features a large living room and an upgraded kitchen with shaker cabinets, quartz countertops, a gas range, reverse osmosis, and a subway tile backsplash. You will also find access to the private south-facing fenced backyard that backs onto greenspace overlooking the Bow River, golf course, downtown views, and Canada Olympic Park. Additionally, there is a 2-piece bathroom, utility room, and storage space.Upstairs, the second story boasts the main bathroom, two generous bedrooms, laundry, and a primary suite with a walk-in closet and an upgraded ensuite bathroom with an oversized walk-in shower. The private third story is an entertainer's dream, equipped with rough-in plumbing for a wet bar and access to your wrap-around rooftop patio. This space can be converted into a guest suite, bonus room for entertaining, office, or secondary primary suite.Rockland Park, developed by Brookfield Residential, is a community unlike any other in Calgary, featuring a K-9 school to be built and countless amenities for year-round enjoyment, including an outdoor swimming pool and hot tub, a two-tiered multi-age playground, firepits, a casual skating/adventure trail, a hockey rink/basketball/modular skateboard area, pickleball courts/amphitheatre, change rooms, and more. These amenities are only a 5-minute walk from your front door. Enjoy quick access to nearby amenities, Stoney Trail Ring Road, easy access to the mountains, and a short commute to downtown via car or the Crowfoot C-Train Station.For more information on the community, visit Rockland Park Homeowners Association. (id:1945)
Demographic Information
Neighbourhood Education
| Master's degree | NaN |
| Bachelor's degree | NaN |
| University / Above bachelor level | NaN |
| University / Below bachelor level | NaN |
| Certificate of Qualification | NaN |
| College | NaN |
| Degree in medicine | NaN |
| University degree at bachelor level or above | NaN |
Neighbourhood Marital Status Stat
| Married | NaN |
| Widowed | NaN |
| Divorced | NaN |
| Separated | NaN |
| Never married | NaN |
| Living common law | NaN |
| Married or living common law | NaN |
| Not married and not living common law | NaN |
Neighbourhood Construction Date
| 1961 to 1980 | NaN |
| 1981 to 1990 | NaN |
| 1991 to 2000 | NaN |
| 2001 to 2005 | NaN |
| 2006 to 2010 | NaN |
| 1960 or before | NaN |











