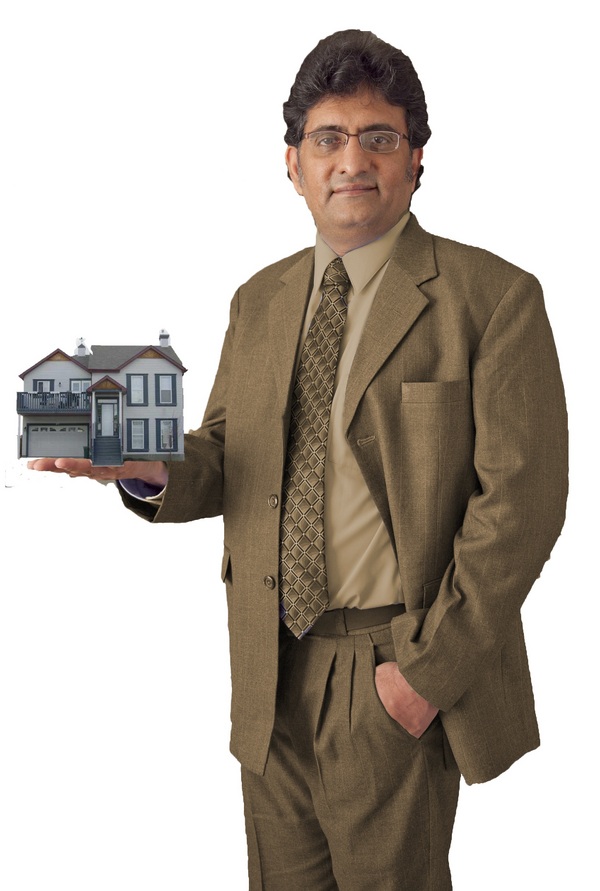125 Valley Woods Place Nw, Calgary
- Bedrooms: 4
- Bathrooms: 4
- Living area: 2742.66 square feet
- Type: Residential
Source: Public Records
Note: This property is not currently for sale or for rent on Ovlix.
We have found 6 Houses that closely match the specifications of the property located at 125 Valley Woods Place Nw with distances ranging from 2 to 10 kilometers away. The prices for these similar properties vary between 729,777 and 999,950.
Nearby Places
Name
Type
Address
Distance
Canada Olympic Park
Establishment
88 Canada Olympic Road SW
3.4 km
Calgary Waldorf School
School
515 Cougar Ridge Dr SW
4.2 km
Calgary French & International School
School
700 77 St SW
5.6 km
Calaway Park Ltd
Park
245033 Range Road 33
6.7 km
Edge School for Athletes
School
33055 Township Road 250
6.7 km
F. E. Osborne School
School
5315 Varsity Dr NW
6.8 km
Purdys Chocolatier Market
Food
3625 Shaganappi Trail NW
7.6 km
NOtaBLE - The Restaurant
Bar
4611 Bowness Rd NW
7.7 km
Edworthy Park
Park
5050 Spruce Dr SW
8.4 km
The Olympic Oval
Stadium
2500 University Dr NW
9.1 km
Foothills Medical Centre
Hospital
1403 29 St NW
9.7 km
The Keg Steakhouse & Bar - Stadium
Restaurant
1923 Uxbridge Dr NW
9.8 km
Property Details
- Cooling: Central air conditioning
- Heating: Forced air, Natural gas
- Stories: 2
- Year Built: 2005
- Structure Type: House
- Exterior Features: Stone, Stucco
- Foundation Details: Poured Concrete
- Construction Materials: Wood frame
Interior Features
- Basement: Finished, Full
- Flooring: Tile, Hardwood, Carpeted
- Appliances: Dishwasher, Stove, Garburator, Microwave Range Hood Combo, Window Coverings, Garage door opener, Washer & Dryer
- Living Area: 2742.66
- Bedrooms Total: 4
- Fireplaces Total: 1
- Bathrooms Partial: 1
- Above Grade Finished Area: 2742.66
- Above Grade Finished Area Units: square feet
Exterior & Lot Features
- Lot Features: Cul-de-sac, No neighbours behind, No Smoking Home
- Lot Size Units: square meters
- Parking Total: 4
- Parking Features: Attached Garage, Garage, See Remarks, Heated Garage
- Lot Size Dimensions: 457.00
Location & Community
- Common Interest: Freehold
- Street Dir Suffix: Northwest
- Subdivision Name: Valley Ridge
- Community Features: Golf Course Development
Tax & Legal Information
- Tax Lot: 27
- Tax Year: 2023
- Tax Block: 43
- Parcel Number: 0031500152
- Tax Annual Amount: 6703
- Zoning Description: R-C2
Additional Features
- Photos Count: 50
- Map Coordinate Verified YN: true
Welcome to your sanctuary nestled on the first hole of the prestigious Valley Ridge golf course, offering breathtaking views of the manicured greens and the serene Bow River. This stunning walk-out style home boasts over 3700 sq ft of meticulously finished living space, designed to perfection for comfort and entertainment. As you enter, you're greeted by a wide, welcoming foyer adorned with gleaming hardwood floors that flow seamlessly throughout the main level. The exceptional open floor plan reveals a beautifully designed kitchen, featuring ample cabinetry, granite countertops, stainless appliances, a raised breakfast bar, and a spacious walk-in pantry—ideal for culinary enthusiasts. Entertain in style in the central dining area, leading effortlessly into the living room, where massive windows frame picturesque vistas and a gas fireplace with a stunning mantle creates an inviting ambiance. This home has a highly desirable floor plan, perfect for any family or couple. The living room leads out onto your large raised deck with gas line for bbqing. Another wonderful entertaining space. Working from home is a pleasure in the gorgeous main floor office, offering inspiring views to enhance productivity. Main floor laundry with additional counter and cupboard space as well as a nicely appointed powder room complete the main floor. Upstairs, unwind in the expansive bonus room, flooded with natural light and offering peaceful views. The king-sized master suite is a true oasis, boasting a custom walk-in closet with built-in cabinetry and lighting, a luxurious 4-piece ensuite featuring a large soaker tub, separate shower, granite countertops, and a makeup station. Two additional generously sized bedrooms, both with walk-in closets and a stylish 4-piece bathroom complete the upper level. The walk-out basement is designed for family enjoyment, featuring a very large family room, an additional, large bedroom with bright large window. This room would also make a perfect home gym. There is also a very nice 3-piece bathroom. The large storage space with shelving will accommodate all of your seasonal items. Step outside to the beautifully landscaped, low-maintenance backyard oasis, featuring a huge stone patio, decorative lights, and lush greenery —an idyllic space for outdoor relaxation, entertaining or enjoying watching the golfers go by and saying hello to your friends. Indulge in garage envy with the double garage boasting epoxy flooring, high ceilings, and ample storage space. Enjoy the ultimate lifestyle with direct access to golfing, walking/biking paths, and nearby amenities including a beautiful children's park only a 5 minutes walk away, Bowness Park, the Dam and ravine are also accessible by the paths. Experience luxury living at its finest—schedule your private tour today! (id:1945)
Demographic Information
Neighbourhood Education
| Master's degree | 60 |
| Bachelor's degree | 220 |
| University / Above bachelor level | 30 |
| University / Below bachelor level | 30 |
| Certificate of Qualification | 20 |
| College | 160 |
| Degree in medicine | 10 |
| University degree at bachelor level or above | 330 |
Neighbourhood Marital Status Stat
| Married | 565 |
| Widowed | 30 |
| Divorced | 35 |
| Separated | 10 |
| Never married | 155 |
| Living common law | 60 |
| Married or living common law | 625 |
| Not married and not living common law | 235 |
Neighbourhood Construction Date
| 1991 to 2000 | 150 |
| 2001 to 2005 | 40 |
| 2006 to 2010 | 160 |










