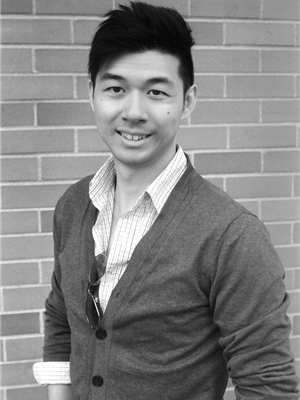109 Edgeridge Terrace Nw, Calgary
- Bedrooms: 2
- Bathrooms: 2
- Living area: 1162 square feet
- Type: Townhouse
- Added: 17 days ago
- Updated: 4 days ago
- Last Checked: 20 hours ago
Perched atop the picturesque Edgemont ravine, Hillsboro in Edgemont is the one you have been waiting on! This beautifully maintained corner unit offers the perfect blend of natural serenity and urban convenience. Step outside to enjoy walking paths, wetlands, and scenic views, with shopping and amenities just across the street and a quick commute to the airport. This 2-bedroom, 2-bathroom home features 9-foot ceilings and hardwood flooring throughout the majority of the main living areas, creating an open and airy feel. The spacious kitchen boasts ample cabinet space, seamlessly flowing into the Dining & living room, anchored by a cozy gas fireplace—ideal for relaxation and entertaining.Both bedrooms include large walk-in closets, while the primary suite features a 4-piece en suite with a mobility-friendly bathtub. Additional highlights include a well-equipped laundry room with a washer and dryer replaced in 2020, a water softener, and a hot water tank installed in 2019. There is even a crawl space for added storage.Enjoy outdoor living with two separate patios perfect for morning coffee or evening relaxation. The home also offers a large mudroom off the attached oversized single-car garage, enhancing convenience and storage options.With its unbeatable location, stunning views, and thoughtful design, this home is perfect for those looking to downsize without compromising on comfort or style. Schedule your viewing today! (id:1945)
powered by

Property Details
- Cooling: None
- Heating: Forced air
- Stories: 1
- Year Built: 1998
- Structure Type: Row / Townhouse
- Exterior Features: Stucco
- Foundation Details: Poured Concrete
- Architectural Style: Bungalow
- Construction Materials: Wood frame
Interior Features
- Basement: Partial
- Flooring: Hardwood, Linoleum
- Appliances: Refrigerator, Range - Electric, Dishwasher, Microwave, Hood Fan, Window Coverings, Garage door opener, Washer & Dryer
- Living Area: 1162
- Bedrooms Total: 2
- Fireplaces Total: 1
- Above Grade Finished Area: 1162
- Above Grade Finished Area Units: square feet
Exterior & Lot Features
- Lot Features: See remarks, Parking
- Parking Total: 2
- Parking Features: Attached Garage, See Remarks
Location & Community
- Common Interest: Condo/Strata
- Street Dir Suffix: Northwest
- Subdivision Name: Edgemont
- Community Features: Pets Allowed With Restrictions
Property Management & Association
- Association Fee: 377
- Association Name: Unit Management Ltd.
- Association Fee Includes: Common Area Maintenance, Property Management, Ground Maintenance, Reserve Fund Contributions
Tax & Legal Information
- Tax Year: 2024
- Parcel Number: 0027931070
- Tax Annual Amount: 2257
- Zoning Description: M-C1 d75
Room Dimensions
This listing content provided by REALTOR.ca has
been licensed by REALTOR®
members of The Canadian Real Estate Association
members of The Canadian Real Estate Association















