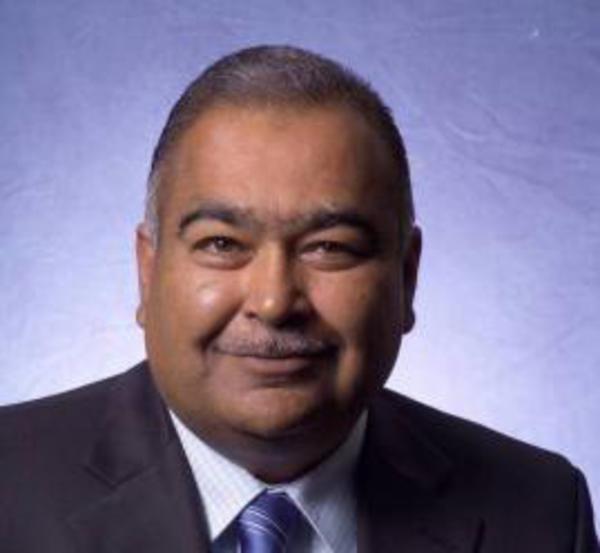151 Rowley Gate Nw, Calgary
- Bedrooms: 4
- Bathrooms: 4
- Living area: 1670 square feet
- Type: Duplex
Source: Public Records
Note: This property is not currently for sale or for rent on Ovlix.
We have found 6 Duplex that closely match the specifications of the property located at 151 Rowley Gate Nw with distances ranging from 2 to 10 kilometers away. The prices for these similar properties vary between 650,000 and 995,000.
Nearby Places
Name
Type
Address
Distance
Canada Olympic Park
Establishment
88 Canada Olympic Road SW
4.4 km
Calgary Waldorf School
School
515 Cougar Ridge Dr SW
5.2 km
Edge School for Athletes
School
33055 Township Road 250
5.9 km
Calaway Park Ltd
Park
245033 Range Road 33
6.1 km
Calgary French & International School
School
700 77 St SW
6.6 km
F. E. Osborne School
School
5315 Varsity Dr NW
7.8 km
Purdys Chocolatier Market
Food
3625 Shaganappi Trail NW
8.6 km
NOtaBLE - The Restaurant
Bar
4611 Bowness Rd NW
8.7 km
Edworthy Park
Park
5050 Spruce Dr SW
9.4 km
The Olympic Oval
Stadium
2500 University Dr NW
10.1 km
Foothills Medical Centre
Hospital
1403 29 St NW
10.7 km
The Keg Steakhouse & Bar - Stadium
Restaurant
1923 Uxbridge Dr NW
10.8 km
Property Details
- Cooling: None
- Heating: Forced air, Natural gas
- Stories: 2
- Year Built: 2023
- Structure Type: Duplex
- Exterior Features: Stone, Vinyl siding
- Foundation Details: Poured Concrete
- Construction Materials: Wood frame
Interior Features
- Basement: Finished, Full, Separate entrance
- Flooring: Carpeted, Ceramic Tile, Vinyl Plank
- Appliances: Washer, Refrigerator, Cooktop - Electric, Dishwasher, Oven, Dryer, Microwave, Garburator, Hood Fan, Window Coverings
- Living Area: 1670
- Bedrooms Total: 4
- Fireplaces Total: 1
- Bathrooms Partial: 1
- Above Grade Finished Area: 1670
- Above Grade Finished Area Units: square feet
Exterior & Lot Features
- Lot Features: Back lane
- Lot Size Units: square meters
- Parking Total: 2
- Parking Features: Detached Garage
- Lot Size Dimensions: 223.00
Location & Community
- Common Interest: Freehold
- Street Dir Suffix: Northwest
- Subdivision Name: Haskayne
- Community Features: Lake Privileges
Tax & Legal Information
- Tax Lot: 33
- Tax Year: 2024
- Tax Block: 8
- Parcel Number: 0039175527
- Tax Annual Amount: 3729.51
- Zoning Description: R-Gm
Additional Features
- Photos Count: 44
- Map Coordinate Verified YN: true
Remember today's date because today is the day you've found your next home...here in the master-planned neighbourhood of Rockland Park in the up & coming Northwest Calgary community of Haskayne. Built by Brookfield, this beautifully upgraded semi-detached home enjoys luxury vinyl plank flooring & quartz countertops, total of 4 bedrooms + loft, 3.5 bathrooms & detached 2 car garage. Sensational open concept main floor with 9ft ceilings, spacious living room with sleek Dimplex electric fireplace & eat-in kitchen with designer walk-in pantry & large centre island, subway tile backsplash & stainless steel appliances including cooktop stove & built-in convection oven. Upstairs there are 3 terrific bedrooms & 2 full baths; the master has dramatic vaulted ceilings & an expanse of windows, walk-in closet & ensuite with oversized shower & double vanities. Between the bedrooms is the loft which would make a great spot for your home office. Lower level is finished with 4th bedroom, another full bath & nice big rec room...the perfect space for your media room or home gym. Additional extras include the 2nd floor laundry room with Electrolux washer & dryer, custom Zebra window blinds (with remote controls for the kitchen/dining/living/master bedroom), roughed-in for central vacuum & central air, quartz counters in the bathrooms & paved back lane. Awarded "New Community of the Year in 2021", Rockland Park from Brookfield Residential is a picturesque neighbourhood perched on the escarpement overlooking the Bow River, with over 120 acres of park space & winding walking & bike trails, providing the residents with an abundance of wide open spaces to enjoy the great outdoors. Within walking distance from your front door is a beautiful wetland pond & the site of the future Residents Association which will include a 6,500sqft lifestyle centre, outdoor pool & hot tub, sports courts & playground, fire pit & picnic areas, gardens & amphitheatre. Only minutes to the future commercial centre & school sites, & with its quick access to Nose Hill Drive & Stoney Trail, your new home has everything all within easy reach...Crowfoot Centre, LRT, Farmer's Market, University of Calgary, Foothills Medical Centre, downtown & more! (id:1945)
Demographic Information
Neighbourhood Education
| Master's degree | NaN |
| Bachelor's degree | NaN |
| University / Above bachelor level | NaN |
| University / Below bachelor level | NaN |
| Certificate of Qualification | NaN |
| College | NaN |
| Degree in medicine | NaN |
| University degree at bachelor level or above | NaN |
Neighbourhood Marital Status Stat
| Married | NaN |
| Widowed | NaN |
| Divorced | NaN |
| Separated | NaN |
| Never married | NaN |
| Living common law | NaN |
| Married or living common law | NaN |
| Not married and not living common law | NaN |
Neighbourhood Construction Date
| 1961 to 1980 | NaN |
| 1981 to 1990 | NaN |
| 1991 to 2000 | NaN |
| 2001 to 2005 | NaN |
| 2006 to 2010 | NaN |
| 1960 or before | NaN |











