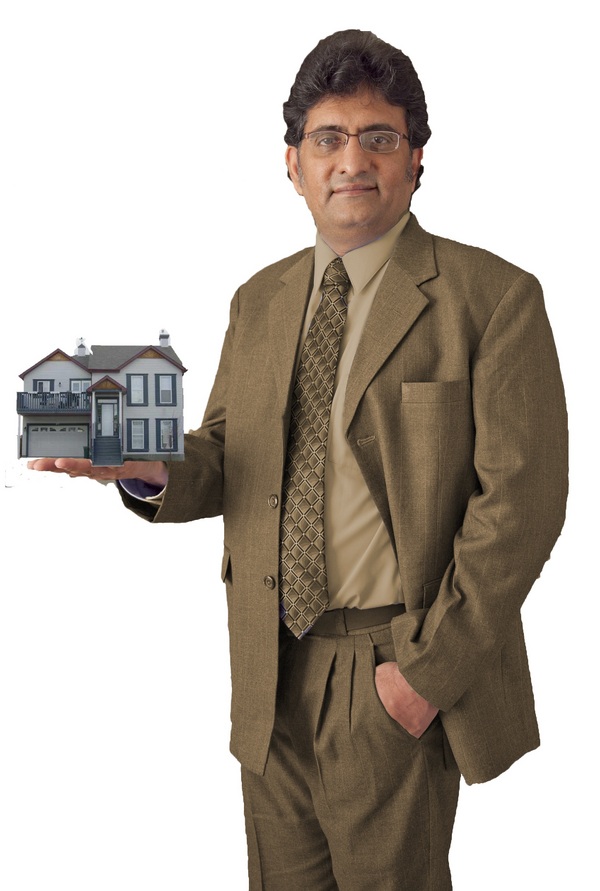20 Rowley Terrace Nw, Calgary
- Bedrooms: 3
- Bathrooms: 3
- Living area: 1815.07 square feet
- Type: Residential
- Added: 60 days ago
- Updated: 33 days ago
- Last Checked: 22 hours ago
LIKE NEW MODERN HOME WITH 3 BEDROOMS + BONUS ROOM | UPPER FLOOR LAUNDRY | ATTACHED GARAGE | MANY UPGRADES THROUGHOUT | This gorgeous detached home features a modern, luxurious exterior, located in the heart of the family friendly community of Rockland Park! Upon entering, you'll be welcomed by modern interior finishes, including luxury vinyl plank flooring, high ceilings, timeless modern finishes and oversized windows that let in plenty of natural light. The kitchen truly stands out with its expansive island topped with quartz countertops, a pantry, stainless steel appliances, gas stove, hexagon tile backsplash, ample counter space, and a large fridge with filtered water. The adjacent great room featuring the dining room and living room provide a fantastic space for entertaining, enhanced by a stunning electric fireplace that adds a cozy atmosphere. Large sliding patio doors and windows along the back flood the area with sunlight. Dine al fresco on the sprawling balcony equipped with a gas line with the large and functional backyard. On the main floor, you'll also find a versatile office space with built-ins & a convenient 2-piece powder room. Head upstairs to discover the central bonus room, perfect for relaxation and entertainment. The built-in desk area is a practical addition, great for study sessions. The primary suite, boasts a luxurious 5-piece ensuite featuring quartz countertops, a soaker tub, spacious shower, & expansive walk-in closet. Two more bedrooms, a full 4-piece bathroom, a bonus room and upper floor laundry complete the top floor. The basement is ready for your personal touch and includes a bathroom rough in! You'll love the vibrant community of Rockland Park, offering walking distance to the community centre, outdoor swimming pool, acres of parks and green spaces, easy access to the Bow River, and an abundance of shops, restaurants, and amenities. Don’t miss your chance to be part of this remarkable community! (id:1945)
powered by

Property DetailsKey information about 20 Rowley Terrace Nw
- Cooling: None
- Heating: Forced air, Natural gas
- Stories: 2
- Year Built: 2022
- Structure Type: House
- Exterior Features: Vinyl siding
- Foundation Details: Poured Concrete
- Construction Materials: Wood frame
Interior FeaturesDiscover the interior design and amenities
- Basement: Unfinished, Full
- Flooring: Hardwood, Carpeted, Ceramic Tile
- Appliances: Refrigerator, Dishwasher, Stove, Dryer, Microwave
- Living Area: 1815.07
- Bedrooms Total: 3
- Fireplaces Total: 1
- Bathrooms Partial: 1
- Above Grade Finished Area: 1815.07
- Above Grade Finished Area Units: square feet
Exterior & Lot FeaturesLearn about the exterior and lot specifics of 20 Rowley Terrace Nw
- Lot Features: Closet Organizers, Parking
- Lot Size Units: square meters
- Parking Total: 3
- Parking Features: Attached Garage
- Building Features: Clubhouse
- Lot Size Dimensions: 279.00
Location & CommunityUnderstand the neighborhood and community
- Common Interest: Freehold
- Street Dir Suffix: Northwest
- Subdivision Name: Haskayne
Tax & Legal InformationGet tax and legal details applicable to 20 Rowley Terrace Nw
- Tax Lot: 4
- Tax Year: 2024
- Tax Block: 4
- Parcel Number: 0038857710
- Tax Annual Amount: 4274
- Zoning Description: R-G
Room Dimensions

This listing content provided by REALTOR.ca
has
been licensed by REALTOR®
members of The Canadian Real Estate Association
members of The Canadian Real Estate Association
Nearby Listings Stat
Active listings
17
Min Price
$534,900
Max Price
$1,289,900
Avg Price
$803,682
Days on Market
46 days
Sold listings
12
Min Sold Price
$450,000
Max Sold Price
$1,150,000
Avg Sold Price
$741,524
Days until Sold
47 days
Nearby Places
Additional Information about 20 Rowley Terrace Nw























































