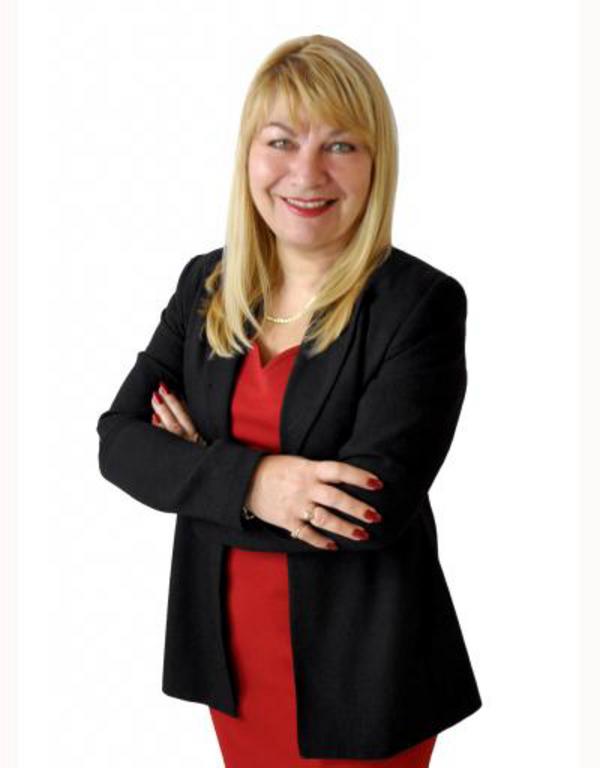104 2419 Erlton Road Sw, Calgary
- Bedrooms: 2
- Bathrooms: 2
- Living area: 1001.05 square feet
- Type: Apartment
Source: Public Records
Note: This property is not currently for sale or for rent on Ovlix.
We have found 6 Condos that closely match the specifications of the property located at 104 2419 Erlton Road Sw with distances ranging from 2 to 10 kilometers away. The prices for these similar properties vary between 275,000 and 408,900.
Recently Sold Properties
Nearby Places
Name
Type
Address
Distance
BMO Centre (Stampede Park)
Establishment
1410 Olympic Way Southeast,BMO Centre
0.8 km
Calgary Stampede
Establishment
1410 Olympic Way SE
1.0 km
Scotiabank Saddledome
Stadium
555 Saddledome Rise SE
1.0 km
Boxwood
Restaurant
340 13 Ave SW
1.3 km
Central Memorial Park
Park
1221 2 St S.W
1.3 km
The Fairmont Palliser Hotel
Lodging
133 9th Ave SW
1.5 km
EPCOR CENTRE for the Performing Arts
Establishment
205 8 Ave SE
1.6 km
Glenbow Museum
Museum
130 9 Ave SE
1.6 km
Saltlik Steakhouse
Restaurant
101 8 Ave SW
1.6 km
Blink Restaurant & Bar
Bar
111 8 Ave SW
1.6 km
Sport Chek Stephen Avenue
Clothing store
120 8 Ave SW
1.7 km
Hyatt Regency Calgary
Restaurant
700 Centre Street SE
1.7 km
Property Details
- Cooling: None
- Heating: Baseboard heaters
- Stories: 5
- Year Built: 1999
- Structure Type: Apartment
- Exterior Features: Stone, Stucco
- Construction Materials: Wood frame
Interior Features
- Flooring: Hardwood, Carpeted
- Appliances: Washer, Refrigerator, Dishwasher, Stove, Dryer, Microwave Range Hood Combo, Window Coverings
- Living Area: 1001.05
- Bedrooms Total: 2
- Fireplaces Total: 1
- Above Grade Finished Area: 1001.05
- Above Grade Finished Area Units: square feet
Exterior & Lot Features
- Lot Features: PVC window, No Animal Home, No Smoking Home, Parking
- Parking Total: 1
- Parking Features: Garage, Underground, Covered, Heated Garage
- Building Features: Party Room
Location & Community
- Common Interest: Condo/Strata
- Street Dir Suffix: Southwest
- Subdivision Name: Erlton
- Community Features: Pets Allowed With Restrictions
Property Management & Association
- Association Fee: 620.73
- Association Name: Catalyst Condo Management
- Association Fee Includes: Common Area Maintenance, Interior Maintenance, Property Management, Waste Removal, Ground Maintenance, Heat, Water, Parking, Reserve Fund Contributions, Sewer
Tax & Legal Information
- Tax Year: 2024
- Parcel Number: 0027793918
- Tax Annual Amount: 1965
- Zoning Description: M-C2
A beautiful, fully upgraded 2 bedroom, 2 bathroom apartment condo in fantastic location in Erlton. Sunny, West facing main floor corner unit with private covered patio with convenient second exterior entrance to pathways and gardens for pets/seniors etc. Condo boasts a bright, open floor plan and numerous upgrades like fresh paint, beautifully modern Barn Doors throughout, engineered hardwood flooring, cozy gas fireplace and more. Stunning kitchen with quartz countertops, tile backsplash, large breakfast bar & a high end GE Cafe "smart" appliance package is a chef's dream (all appliances "talk" to each other & can be started remotely!) Gorgeous new lighting fixtures throughout including ceiling fan. Large Owner’s Suite with walk-in closet and private upgraded 4 piece en-suite with Decoraport Mirror, quartz countertop, tiled shower and built in vanity area. A second spacious bedroom with walk in closet & cheater ensuite barn door to the 3 piece main bathroom. In suite laundry area with upgraded Samsung Washer/Dryer. A titled underground parking stall & storage very close to elevator & stairwell complete the package. Amazing location - close to all amenities including downtown, Scotiabank Saddledome, MNP Sports Centre, Calgary Stampede and more. A Must See! (id:1945)
Demographic Information
Neighbourhood Education
| Master's degree | 125 |
| Bachelor's degree | 460 |
| University / Above bachelor level | 25 |
| University / Below bachelor level | 45 |
| Certificate of Qualification | 20 |
| College | 150 |
| Degree in medicine | 35 |
| University degree at bachelor level or above | 670 |
Neighbourhood Marital Status Stat
| Married | 445 |
| Widowed | 25 |
| Divorced | 95 |
| Separated | 25 |
| Never married | 415 |
| Living common law | 200 |
| Married or living common law | 645 |
| Not married and not living common law | 560 |
Neighbourhood Construction Date
| 1961 to 1980 | 75 |
| 1981 to 1990 | 45 |
| 1991 to 2000 | 280 |
| 2001 to 2005 | 220 |
| 2006 to 2010 | 75 |
| 1960 or before | 30 |









