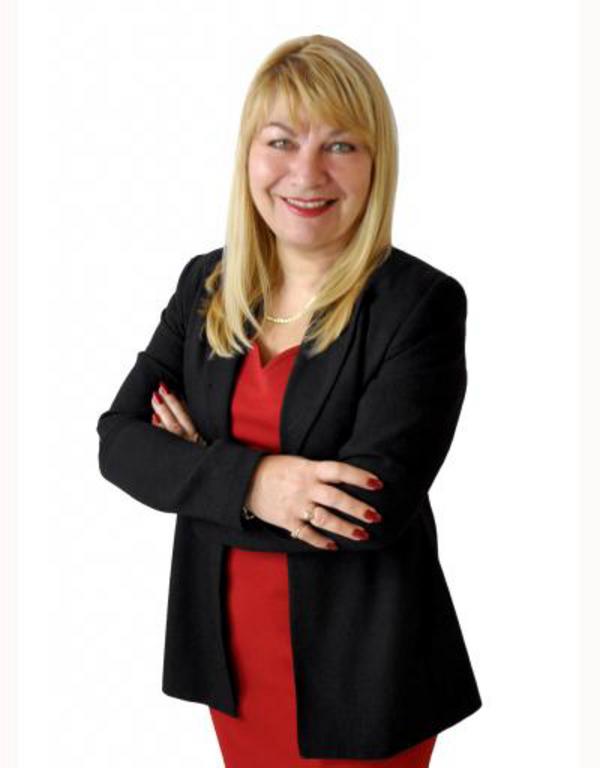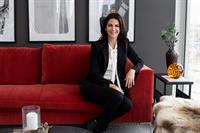1212 7451 Springbank Boulevard Sw, Calgary
- Bedrooms: 2
- Bathrooms: 2
- Living area: 1172.31 square feet
- Type: Apartment
- Added: 57 days ago
- Updated: 7 days ago
- Last Checked: 15 hours ago
This beautiful, sunny two-bedroom condo unit has two full bathrooms and is located in desirable Springbank Hill just minutes away from the Westhills, Signal Hill and Aspen Woods shopping districts, the Westside Recreation Centre, and provides quick access to transit and Stoney Trail. Newly painted, the unit has a bright, open floor plan with high-end stainless-steel kitchen appliances, a peninsular breakfast bar and a natural gas fireplace. The in-suite laundry boasts full-sized, high-efficiency appliances and shelving for storage. New plush carpet and waterproof underlay were installed in July 2023. The unit features a sunny south-facing covered deck with a natural gas BBQ hook-up, a large on-deck storage locker, two titled parking stalls in the heated underground parking facility with a newly constructed storage cage perfect for housing tires and larger items. The property provides secured bicycle storage in the underground parking facility and is located with easy access to bike trails and Griffiths Woods Park. A bonus amenity space with reading materials and a pool table is located above the third floor. A new security system, installed at the property in 2024, provides digital access to the building and its parking facilities. The primary bedroom, with its walk-in closet, includes a 4pc ensuite with a soaker tub, separate stand-up shower and linen closet. A second 4pc bathroom is located immediately adjacent to the second bedroom with its own linen closet; both bedrooms are also equipped with lighted ceiling fans. The foyer & bedroom closets as well as the on-deck storage locker are outfitted with organizer units to maximize utility. With its proximity to shopping, schools, parks, transit and easy access to Stoney, Sarcee, Glenmore and Crowchild Trails, this move-in ready unit has it all. Book your showing today! Click on the Feature Sheet icon above to view video and the Virtual Tour icon above to view the Tour. NO DOGS ALLOWED. (id:1945)
powered by

Show
More Details and Features
Property DetailsKey information about 1212 7451 Springbank Boulevard Sw
- Cooling: None
- Heating: Baseboard heaters
- Stories: 3
- Year Built: 1999
- Structure Type: Apartment
- Exterior Features: Vinyl siding
- Architectural Style: Low rise
- Construction Materials: Wood frame
Interior FeaturesDiscover the interior design and amenities
- Flooring: Carpeted, Ceramic Tile
- Appliances: Washer, Refrigerator, Dishwasher, Stove, Dryer, Microwave, Window Coverings
- Living Area: 1172.31
- Bedrooms Total: 2
- Fireplaces Total: 1
- Above Grade Finished Area: 1172.31
- Above Grade Finished Area Units: square feet
Exterior & Lot FeaturesLearn about the exterior and lot specifics of 1212 7451 Springbank Boulevard Sw
- Lot Features: See remarks, Elevator, PVC window, Closet Organizers, No Animal Home, No Smoking Home, Parking
- Parking Total: 2
Location & CommunityUnderstand the neighborhood and community
- Common Interest: Condo/Strata
- Street Dir Suffix: Southwest
- Subdivision Name: Springbank Hill
- Community Features: Pets Allowed With Restrictions
Property Management & AssociationFind out management and association details
- Association Fee: 660.27
- Association Name: Diversified Management
- Association Fee Includes: Common Area Maintenance, Property Management, Waste Removal, Ground Maintenance, Heat, Water, Insurance, Parking, Reserve Fund Contributions, Sewer
Tax & Legal InformationGet tax and legal details applicable to 1212 7451 Springbank Boulevard Sw
- Tax Lot: -
- Tax Year: 2024
- Tax Block: -
- Parcel Number: 0028289411
- Tax Annual Amount: 2108
- Zoning Description: DC
Additional FeaturesExplore extra features and benefits
- Security Features: Smoke Detectors, Full Sprinkler System
Room Dimensions

This listing content provided by REALTOR.ca
has
been licensed by REALTOR®
members of The Canadian Real Estate Association
members of The Canadian Real Estate Association
Nearby Listings Stat
Active listings
25
Min Price
$345,000
Max Price
$870,000
Avg Price
$444,241
Days on Market
46 days
Sold listings
18
Min Sold Price
$329,900
Max Sold Price
$649,000
Avg Sold Price
$439,744
Days until Sold
38 days



































