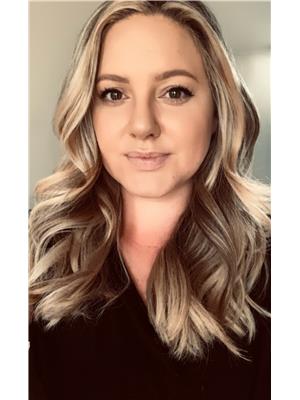404 2 Avenue E, Oyen
- Bedrooms: 3
- Bathrooms: 2
- Living area: 960 square feet
- Type: Residential
Source: Public Records
Note: This property is not currently for sale or for rent on Ovlix.
We have found 6 Houses that closely match the specifications of the property located at 404 2 Avenue E with distances ranging from 2 to 1 kilometers away. The prices for these similar properties vary between 129,900 and 249,900.
Nearby Listings Stat
Active listings
4
Min Price
$189,900
Max Price
$235,900
Avg Price
$207,175
Days on Market
74 days
Sold listings
1
Min Sold Price
$178,900
Max Sold Price
$178,900
Avg Sold Price
$178,900
Days until Sold
30 days
Recently Sold Properties
Nearby Places
Name
Type
Address
Distance
Oyen Crossroads Museum
Museum
312 1 Ave E
0.1 km
Prairie House Kitchens
Health
Po Box 448
0.2 km
Assumption School
School
415 5 Ave
0.2 km
Assumption Roman Catholic School
School
415 5 Ave E
0.2 km
Oyen Public School
School
107 4 Ave E
0.5 km
Halfway Pizza
Restaurant
301 Main St
0.6 km
Oyen Co-op
Convenience store
Junction Hwy 9 & 41
0.6 km
Lucky Dragon
Restaurant
318 Main St
0.6 km
Subway
Restaurant
402 Main St
0.6 km
The 90's Restaurant
Restaurant
204 Main St
0.6 km
Prairie Rose School Division No 8
School
104 4 Ave E
0.6 km
South Central High School
School
Oyen
0.7 km
Property Details
- Cooling: Central air conditioning
- Heating: Forced air, Natural gas
- Stories: 1
- Year Built: 1957
- Structure Type: House
- Exterior Features: Vinyl siding
- Foundation Details: Poured Concrete
- Architectural Style: Bungalow
- Construction Materials: Wood frame
Interior Features
- Basement: Finished, Full
- Flooring: Linoleum, Vinyl, Vinyl Plank
- Appliances: Refrigerator, Dishwasher, Stove, Microwave
- Living Area: 960
- Bedrooms Total: 3
- Above Grade Finished Area: 960
- Above Grade Finished Area Units: square feet
Exterior & Lot Features
- Lot Features: Back lane, Wood windows, PVC window
- Water Source: Municipal water, Well
- Lot Size Units: square feet
- Parking Total: 3
- Parking Features: Detached Garage, Parking Pad, Other
- Lot Size Dimensions: 6250.00
Location & Community
- Common Interest: Freehold
- Street Dir Suffix: East
- Community Features: Golf Course Development, Fishing
Utilities & Systems
- Sewer: Municipal sewage system
- Electric: 100 Amp Service
- Utilities: Water, Sewer, Natural Gas, Electricity, Cable, Telephone
Tax & Legal Information
- Tax Lot: 5
- Tax Year: 2024
- Tax Block: 3
- Parcel Number: 0019019041
- Tax Annual Amount: 3111.99
- Zoning Description: R-1
Now Available! Come check out this 960 square foot finished family home. This property is perfect for a smaller family, first time buyer, or a possible income property. This home has a private side entry that opens to a large mudroom with built in shelving and quick access to the back yard. Kitchen has updated ceiling height cabinetry with pull out drawers, laminate counters, and a large pantry storage closet. Dining area is open with a large south facing window and is large enough to host a larger dining table or future space for an island off the kitchen. Living room is tucked off the dining area making for a comfortable space to relax. The main floor has a 4 piece bathroom and a bedroom. Main level had had updated flooring and windows. The basement has a cosy family room with two adjoining standard bedrooms, 3 piece bath, and basement laundry. Basement has new vinyl plank flooring. This home is equipped with forced air heating and central air. The front yard has been recently converted to rock providing a low maintenance landscape option. Back yard is fully fenced with some lawn, a space for a fire pit, and afternoon shade from a beautiful evergreen. Property has a small well, frequently used to water plants and lawn. The single detached garage has an automatic door opener, and provides extra storage space alongside the extra smaller shed. Shingles are brand new on the house and garage. This lovely little home is priced to sell! Contact your local Realtor to schedule a showing. (id:1945)
Demographic Information
Neighbourhood Education
| Master's degree | 10 |
| Bachelor's degree | 15 |
| College | 50 |
| University degree at bachelor level or above | 20 |
Neighbourhood Marital Status Stat
| Married | 195 |
| Widowed | 15 |
| Divorced | 10 |
| Separated | 5 |
| Never married | 55 |
| Living common law | 15 |
| Married or living common law | 205 |
| Not married and not living common law | 80 |
Neighbourhood Construction Date
| 1961 to 1980 | 55 |
| 1981 to 1990 | 15 |
| 1960 or before | 25 |







